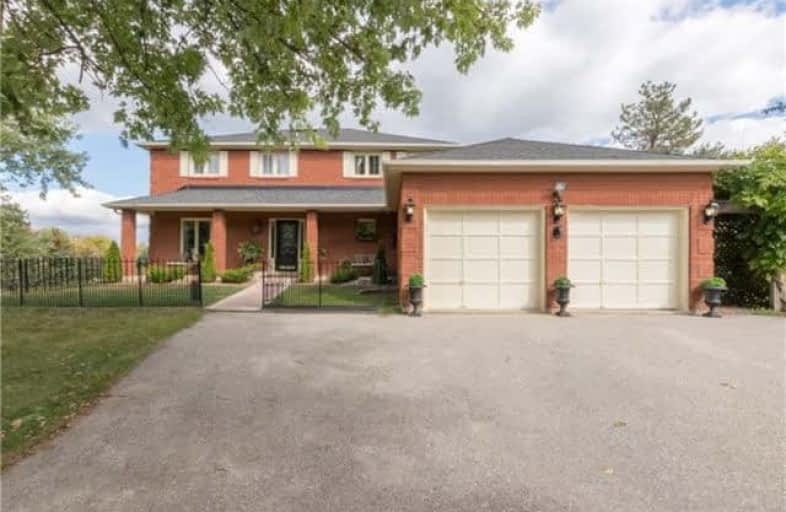Sold on Jan 10, 2018
Note: Property is not currently for sale or for rent.

-
Type: Detached
-
Style: 2-Storey
-
Size: 2000 sqft
-
Lot Size: 60.96 x 133.48 Metres
-
Age: No Data
-
Taxes: $5,977 per year
-
Days on Site: 98 Days
-
Added: Sep 07, 2019 (3 months on market)
-
Updated:
-
Last Checked: 3 months ago
-
MLS®#: W3946787
-
Listed By: Re/max realtron realty inc., brokerage
Warm And Cozy Caledon Country Home With A Basement Walk-Out To A Professionally Landscaped Salt Water Inground Pool. Two Acres Of Privacy With Windows Overlooking Manicured Grounds And Mature Trees. Great Location W/ Easy Commute To City Or Airport Access. Eat-In Kitchen W/ Open Concept To Family Rm And Crown Moulding. Partially Finished W/O Basement.R/I Central Vac
Extras
All Elfs, B/I Dishwasher & Microwave *Ceiling Fan *Hwt *Gas Fireplace *Wood Burning F/P In Basement *Well Equip & Forced Air Oil Furnace *All Window Coverings *Separate 2 Car Garage *2 Garage Door Openers & Remotes. Exclude: Br & Kit Drape
Property Details
Facts for 17381 Mount Pleasant Road, Caledon
Status
Days on Market: 98
Last Status: Sold
Sold Date: Jan 10, 2018
Closed Date: Mar 15, 2018
Expiry Date: Jan 30, 2018
Sold Price: $1,180,000
Unavailable Date: Jan 10, 2018
Input Date: Oct 04, 2017
Prior LSC: Sold
Property
Status: Sale
Property Type: Detached
Style: 2-Storey
Size (sq ft): 2000
Area: Caledon
Community: Rural Caledon
Availability Date: 30/60 Tba
Inside
Bedrooms: 4
Bathrooms: 3
Kitchens: 1
Rooms: 9
Den/Family Room: Yes
Air Conditioning: Central Air
Fireplace: Yes
Laundry Level: Main
Washrooms: 3
Building
Basement: Part Fin
Basement 2: W/O
Heat Type: Forced Air
Heat Source: Oil
Exterior: Brick
UFFI: No
Water Supply Type: Drilled Well
Water Supply: Well
Special Designation: Unknown
Parking
Driveway: Private
Garage Spaces: 2
Garage Type: Attached
Covered Parking Spaces: 15
Total Parking Spaces: 17
Fees
Tax Year: 2017
Tax Legal Description: Part Lot 27 Con 9 Alibon Part 3, 43R15949*
Taxes: $5,977
Land
Cross Street: Hwy 9/Mt Pleasant
Municipality District: Caledon
Fronting On: East
Pool: Inground
Sewer: Septic
Lot Depth: 133.48 Metres
Lot Frontage: 60.96 Metres
Acres: 2-4.99
Zoning: Rural Caledon
Additional Media
- Virtual Tour: http://salisburymedia.ca/17381-mount-pleasant-road/
Rooms
Room details for 17381 Mount Pleasant Road, Caledon
| Type | Dimensions | Description |
|---|---|---|
| Living Main | 4.68 x 3.80 | Hardwood Floor, Crown Moulding, Picture Window |
| Dining Main | 3.45 x 4.10 | Hardwood Floor, Crown Moulding, Formal Rm |
| Family Main | 4.20 x 5.10 | Hardwood Floor, Gas Fireplace, Open Concept |
| Kitchen Main | 2.90 x 3.35 | Hardwood Floor, W/O To Deck, Crown Moulding |
| Breakfast Main | 3.35 x 3.50 | Hardwood Floor, Granite Counter, Crown Moulding |
| Master 2nd | 4.06 x 4.40 | Hardwood Floor, 5 Pc Ensuite, His/Hers Closets |
| 2nd Br 2nd | 4.75 x 3.57 | Broadloom, O/Looks Pool, Closet |
| 3rd Br 2nd | 3.77 x 3.95 | Broadloom, Ceiling Fan, Crown Moulding |
| 4th Br 2nd | 4.10 x 3.80 | Broadloom, Ceiling Fan, Crown Moulding |
| XXXXXXXX | XXX XX, XXXX |
XXXX XXX XXXX |
$X,XXX,XXX |
| XXX XX, XXXX |
XXXXXX XXX XXXX |
$X,XXX,XXX |
| XXXXXXXX XXXX | XXX XX, XXXX | $1,180,000 XXX XXXX |
| XXXXXXXX XXXXXX | XXX XX, XXXX | $1,214,900 XXX XXXX |

Tecumseth South Central Public School
Elementary: PublicSt James Separate School
Elementary: CatholicTottenham Public School
Elementary: PublicFather F X O'Reilly School
Elementary: CatholicPalgrave Public School
Elementary: PublicSt Cornelius School
Elementary: CatholicAlliston Campus
Secondary: PublicSt Thomas Aquinas Catholic Secondary School
Secondary: CatholicRobert F Hall Catholic Secondary School
Secondary: CatholicHumberview Secondary School
Secondary: PublicSt. Michael Catholic Secondary School
Secondary: CatholicBanting Memorial District High School
Secondary: Public- 2 bath
- 4 bed
16986 Albion Trail Road, Caledon, Ontario • L7E 3P8 • Palgrave



