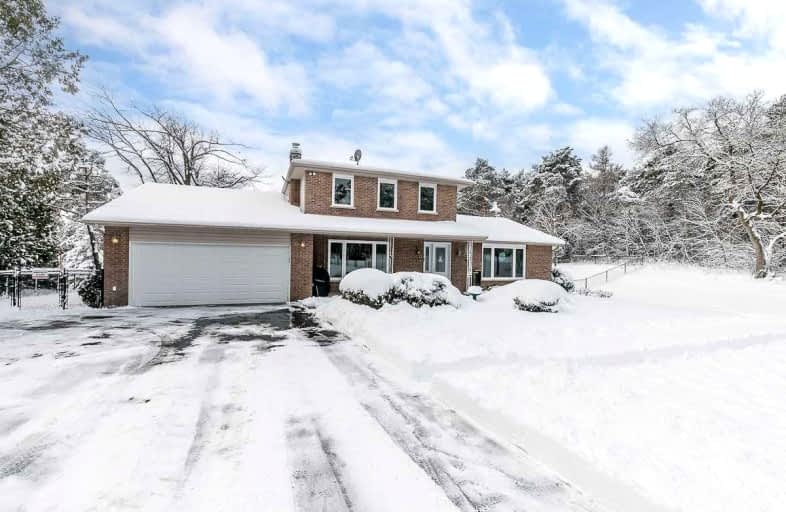Car-Dependent
- Almost all errands require a car.
0
/100
Somewhat Bikeable
- Almost all errands require a car.
17
/100

Tecumseth South Central Public School
Elementary: Public
8.58 km
St James Separate School
Elementary: Catholic
6.30 km
Tottenham Public School
Elementary: Public
5.41 km
Father F X O'Reilly School
Elementary: Catholic
6.58 km
Palgrave Public School
Elementary: Public
3.08 km
St Cornelius School
Elementary: Catholic
10.02 km
Alliston Campus
Secondary: Public
20.31 km
St Thomas Aquinas Catholic Secondary School
Secondary: Catholic
6.90 km
Robert F Hall Catholic Secondary School
Secondary: Catholic
11.56 km
Humberview Secondary School
Secondary: Public
11.62 km
St. Michael Catholic Secondary School
Secondary: Catholic
10.42 km
Banting Memorial District High School
Secondary: Public
20.44 km
-
Leisuretime Trailer Park
4.96km -
Turner Park
New Tecumseth ON L0G 1W0 5.92km -
Dinoland Family Fun Centre
55 Industrial Rd, Tottenham ON L0G 1W0 6.01km
-
TD Bank Financial Group
9710 Hwy 9, Palgrave ON L0N 1P0 4.28km -
CIBC
55 Queen St S, Tottenham ON L0G 1W0 5.33km -
360 Medical
17045 Hwy 27, Schomberg ON L0G 1T0 7.63km





