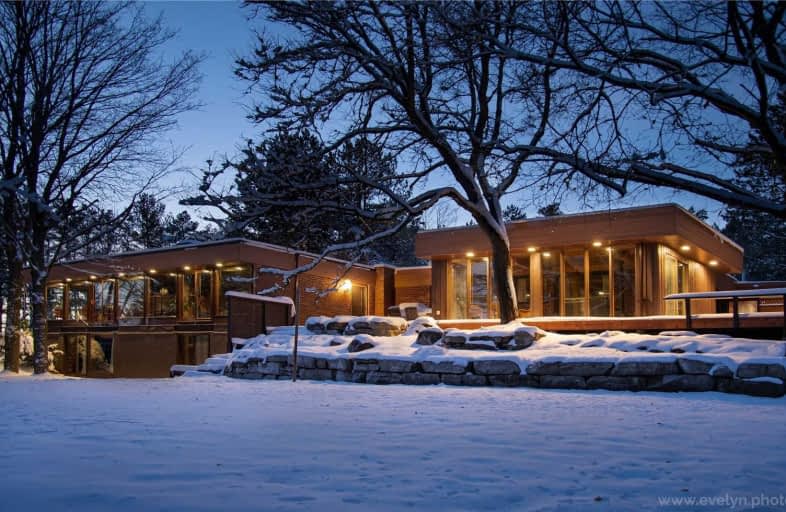Sold on Dec 17, 2020
Note: Property is not currently for sale or for rent.

-
Type: Detached
-
Style: Bungalow
-
Lot Size: 10.17 x 0 Acres
-
Age: No Data
-
Taxes: $7,911 per year
-
Days on Site: 10 Days
-
Added: Dec 07, 2020 (1 week on market)
-
Updated:
-
Last Checked: 3 months ago
-
MLS®#: W5058278
-
Listed By: Re/max west realty inc., brokerage
If You Have Been Looking For An Amazing Home With Lots Of Privacy Then Here It Is. This Frank Lloyd Wright Inspired Home Has Tons To Offer And Lots Of Potential. Not Your Average Home! Sitting On 10 Acres And Approx 4000 Sq Ft Above Grade And 2400 Sq Ft Lower Level. Stunning Floor To Ceiling Windows And Stone Fireplace Will Make You Fall In Love With Living Here. The Master Bedroom Retreat Has A Huge Spa Like Ensuite, Fireplace And Hot Tub.
Extras
Several Walkouts On Both Levels. The Lower Level Has A Huge Media Room With Fireplace And Drop Down Movie Screen...Large Bedroom With Walkout....Small Kitchenette And Office Space. Detached Workshop For The Toys....See Iguide!!!!
Property Details
Facts for 17733 Highway 50, Caledon
Status
Days on Market: 10
Last Status: Sold
Sold Date: Dec 17, 2020
Closed Date: May 28, 2021
Expiry Date: Apr 30, 2021
Sold Price: $1,600,000
Unavailable Date: Dec 17, 2020
Input Date: Dec 07, 2020
Property
Status: Sale
Property Type: Detached
Style: Bungalow
Area: Caledon
Community: Palgrave
Availability Date: Tba
Inside
Bedrooms: 4
Bedrooms Plus: 1
Bathrooms: 3
Kitchens: 1
Rooms: 9
Den/Family Room: Yes
Air Conditioning: Central Air
Fireplace: Yes
Washrooms: 3
Building
Basement: Fin W/O
Heat Type: Heat Pump
Heat Source: Grnd Srce
Exterior: Brick
Water Supply: Well
Special Designation: Unknown
Other Structures: Workshop
Parking
Driveway: Private
Garage Spaces: 4
Garage Type: Attached
Covered Parking Spaces: 4
Total Parking Spaces: 12
Fees
Tax Year: 2020
Tax Legal Description: Pt Lt 29 Con 7 Albion As In Ro1128144 ; Caledon
Taxes: $7,911
Highlights
Feature: Wooded/Treed
Land
Cross Street: Hwy 50/Hwy9
Municipality District: Caledon
Fronting On: East
Pool: None
Sewer: Septic
Lot Frontage: 10.17 Acres
Additional Media
- Virtual Tour: https://unbranded.youriguide.com/17733_hwy_50_caledon_on
Rooms
Room details for 17733 Highway 50, Caledon
| Type | Dimensions | Description |
|---|---|---|
| Kitchen Main | 2.60 x 6.41 | Skylight |
| Breakfast Main | 1.89 x 2.74 | Eat-In Kitchen, W/O To Patio |
| Family Main | 3.73 x 6.16 | Window Flr To Ceil, Hardwood Floor |
| Living Main | 5.02 x 4.38 | Window Flr To Ceil, Floor/Ceil Fireplace, Hardwood Floor |
| Dining Main | 5.02 x 4.13 | Window Flr To Ceil, Hardwood Floor |
| Master Main | 5.87 x 6.57 | 5 Pc Ensuite, W/O To Patio, His/Hers Closets |
| 2nd Br Main | 4.65 x 6.70 | 3 Pc Ensuite, W/O To Sunroom |
| 3rd Br Main | 3.05 x 4.41 | |
| 4th Br Main | 3.05 x 4.41 | |
| 5th Br Lower | 4.68 x 5.13 | Walk-Out |
| Media/Ent Lower | 4.16 x 8.97 | Walk-Out |
| Office Lower | - |
| XXXXXXXX | XXX XX, XXXX |
XXXX XXX XXXX |
$X,XXX,XXX |
| XXX XX, XXXX |
XXXXXX XXX XXXX |
$X,XXX,XXX |
| XXXXXXXX XXXX | XXX XX, XXXX | $1,600,000 XXX XXXX |
| XXXXXXXX XXXXXX | XXX XX, XXXX | $1,499,000 XXX XXXX |

St James Separate School
Elementary: CatholicCaledon East Public School
Elementary: PublicTottenham Public School
Elementary: PublicFather F X O'Reilly School
Elementary: CatholicPalgrave Public School
Elementary: PublicSt Cornelius School
Elementary: CatholicAlliston Campus
Secondary: PublicSt Thomas Aquinas Catholic Secondary School
Secondary: CatholicRobert F Hall Catholic Secondary School
Secondary: CatholicHumberview Secondary School
Secondary: PublicSt. Michael Catholic Secondary School
Secondary: CatholicBanting Memorial District High School
Secondary: Public- 2 bath
- 4 bed



