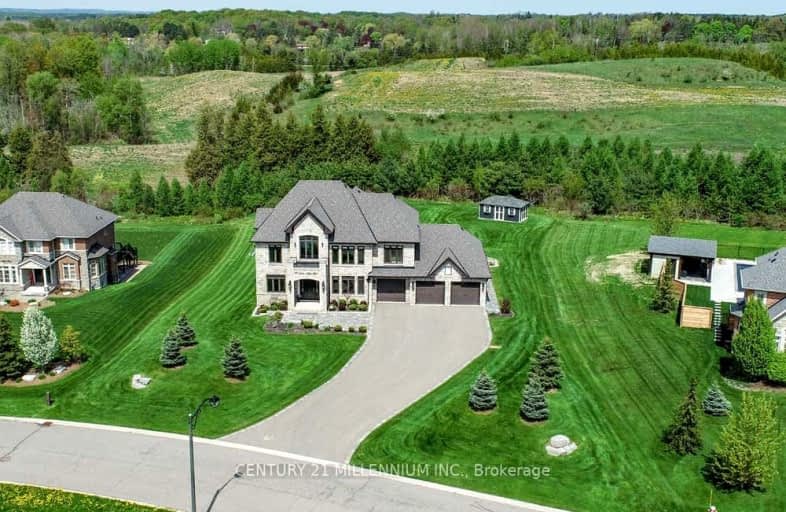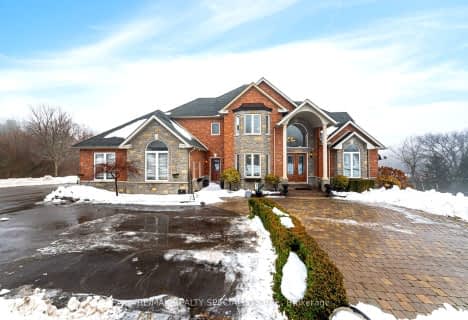Car-Dependent
- Almost all errands require a car.
0
/100
Somewhat Bikeable
- Almost all errands require a car.
22
/100

Macville Public School
Elementary: Public
8.52 km
Ellwood Memorial Public School
Elementary: Public
8.11 km
Palgrave Public School
Elementary: Public
3.66 km
James Bolton Public School
Elementary: Public
6.52 km
St Nicholas Elementary School
Elementary: Catholic
7.27 km
St. John Paul II Catholic Elementary School
Elementary: Catholic
5.97 km
St Thomas Aquinas Catholic Secondary School
Secondary: Catholic
11.51 km
Robert F Hall Catholic Secondary School
Secondary: Catholic
8.55 km
Humberview Secondary School
Secondary: Public
6.58 km
St. Michael Catholic Secondary School
Secondary: Catholic
5.32 km
Sandalwood Heights Secondary School
Secondary: Public
18.97 km
Mayfield Secondary School
Secondary: Public
17.62 km
-
Fountainbridge Community Park
Bolton ON 8.53km -
Bindertwine Park
Kleinburg ON 16.7km -
Sunset Ridge Park
535 Napa Valley Ave, Vaughan ON 18.12km
-
360 Medical
17045 Hwy 27, Schomberg ON L0G 1T0 7.93km -
RBC Royal Bank
12612 Hwy 50 (McEwan Drive West), Bolton ON L7E 1T6 10.17km -
Adjala Credit Union
7320 St James Lane, Tottenham ON L0G 1W0 11.37km






