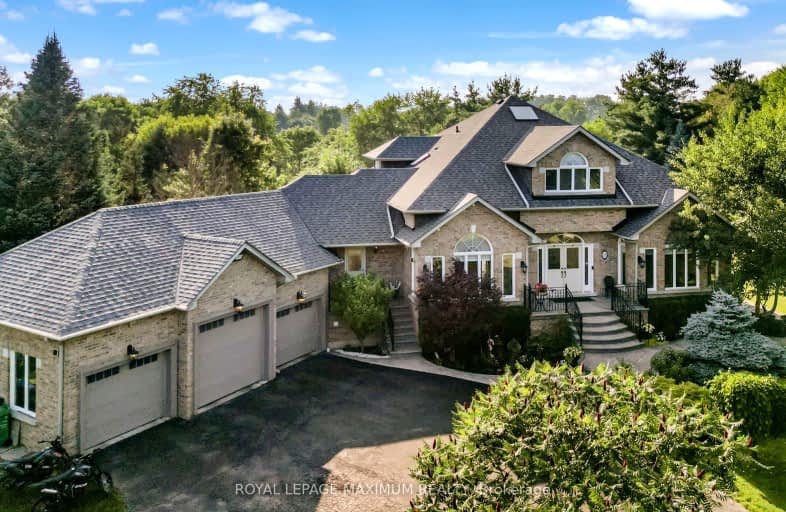Car-Dependent
- Almost all errands require a car.
1
/100
Somewhat Bikeable
- Almost all errands require a car.
21
/100

Macville Public School
Elementary: Public
8.43 km
Palgrave Public School
Elementary: Public
3.15 km
James Bolton Public School
Elementary: Public
6.87 km
St Cornelius School
Elementary: Catholic
7.30 km
St Nicholas Elementary School
Elementary: Catholic
7.42 km
St. John Paul II Catholic Elementary School
Elementary: Catholic
6.30 km
St Thomas Aquinas Catholic Secondary School
Secondary: Catholic
11.61 km
Robert F Hall Catholic Secondary School
Secondary: Catholic
7.99 km
Humberview Secondary School
Secondary: Public
6.96 km
St. Michael Catholic Secondary School
Secondary: Catholic
5.65 km
Louise Arbour Secondary School
Secondary: Public
19.22 km
Mayfield Secondary School
Secondary: Public
17.51 km





