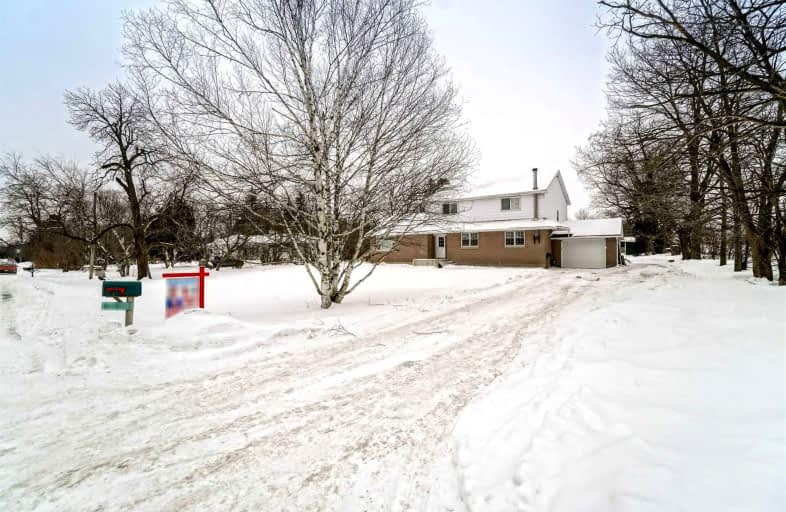Sold on Mar 02, 2022
Note: Property is not currently for sale or for rent.

-
Type: Detached
-
Style: 2-Storey
-
Lot Size: 135.41 x 356.55 Feet
-
Age: No Data
-
Taxes: $4,200 per year
-
Days on Site: 12 Days
-
Added: Feb 18, 2022 (1 week on market)
-
Updated:
-
Last Checked: 3 months ago
-
MLS®#: W5506692
-
Listed By: Re/max realty services inc., brokerage
Fully Renovated Home On 1.11 Acres , 5 Bedrooms , 3 Full Baths , New Floors, New Kitchen, New Stainlesss Steel Appliances , Quartz Counter Tops, Mature Property W/Gardens & Trees, 48; X 24' Workshop W/Hydro & Sauna! Orig. 3 Br Bungalow Had A 2-Storey Addition W/4 Br's & 3 Full Baths W/Oversized Showers, No Bsmt (Crawl Space), Mffr, Sunroom Off Kitchen, Great Sized Home . Big Rooms, Great Potential Here!"""..
Extras
New Fridge, New Stove, Washer/Dryer, Build Ur Deam Home In Future On Acre+ Lot ,
Property Details
Facts for 18198 Cataract Road, Caledon
Status
Days on Market: 12
Last Status: Sold
Sold Date: Mar 02, 2022
Closed Date: Apr 21, 2022
Expiry Date: Jul 31, 2022
Sold Price: $1,830,000
Unavailable Date: Mar 02, 2022
Input Date: Feb 18, 2022
Prior LSC: Listing with no contract changes
Property
Status: Sale
Property Type: Detached
Style: 2-Storey
Area: Caledon
Community: Rural Caledon
Availability Date: 30//45/60
Inside
Bedrooms: 5
Bathrooms: 3
Kitchens: 1
Rooms: 10
Den/Family Room: Yes
Air Conditioning: None
Fireplace: Yes
Laundry Level: Main
Central Vacuum: N
Washrooms: 3
Utilities
Electricity: Yes
Gas: Yes
Cable: Available
Telephone: Yes
Building
Basement: Crawl Space
Heat Type: Forced Air
Heat Source: Gas
Exterior: Alum Siding
Exterior: Brick
Elevator: Y
UFFI: No
Water Supply Type: Drilled Well
Water Supply: Well
Special Designation: Unknown
Other Structures: Garden Shed
Other Structures: Workshop
Parking
Driveway: Private
Garage Spaces: 1
Garage Type: Attached
Covered Parking Spaces: 6
Total Parking Spaces: 7
Fees
Tax Year: 2021
Tax Legal Description: Plan Cal 11 Blk 5 Lot 6 Rp 43R11181 Part 7
Taxes: $4,200
Highlights
Feature: Clear View
Feature: Level
Feature: Park
Feature: School Bus Route
Land
Cross Street: Charleston Sdrd/ Cat
Municipality District: Caledon
Fronting On: West
Parcel Number: 142710010
Pool: None
Sewer: Septic
Lot Depth: 356.55 Feet
Lot Frontage: 135.41 Feet
Lot Irregularities: 1.11 Acres
Acres: .50-1.99
Zoning: Residential
Waterfront: None
Rooms
Room details for 18198 Cataract Road, Caledon
| Type | Dimensions | Description |
|---|---|---|
| Living Main | 4.27 x 6.25 | Picture Window, Laminate, Crown Moulding |
| Dining Main | 3.00 x 4.37 | B/I Bookcase, Laminate, Crown Moulding |
| Kitchen Main | 2.59 x 5.43 | Pantry, W/O To Sunroom, Eat-In Kitchen |
| Family Main | 7.29 x 7.34 | Wood Stove, Laminate, Closet |
| 5th Br Main | 2.82 x 3.78 | Laminate, Closet |
| Prim Bdrm Upper | 3.66 x 4.85 | 3 Pc Ensuite, Laminate, Closet |
| 2nd Br Upper | 3.66 x 4.01 | Laminate, Closet |
| 3rd Br Upper | 3.28 x 4.01 | Laminate, Closet |
| 4th Br Upper | 3.28 x 4.01 | Laminate, Closet |
| Sunroom Main | - | W/O To Deck, O/Looks Backyard |
| XXXXXXXX | XXX XX, XXXX |
XXXX XXX XXXX |
$X,XXX,XXX |
| XXX XX, XXXX |
XXXXXX XXX XXXX |
$X,XXX,XXX | |
| XXXXXXXX | XXX XX, XXXX |
XXXXXXX XXX XXXX |
|
| XXX XX, XXXX |
XXXXXX XXX XXXX |
$X,XXX,XXX | |
| XXXXXXXX | XXX XX, XXXX |
XXXXXXX XXX XXXX |
|
| XXX XX, XXXX |
XXXXXX XXX XXXX |
$X,XXX | |
| XXXXXXXX | XXX XX, XXXX |
XXXX XXX XXXX |
$X,XXX,XXX |
| XXX XX, XXXX |
XXXXXX XXX XXXX |
$X,XXX,XXX |
| XXXXXXXX XXXX | XXX XX, XXXX | $1,830,000 XXX XXXX |
| XXXXXXXX XXXXXX | XXX XX, XXXX | $1,698,800 XXX XXXX |
| XXXXXXXX XXXXXXX | XXX XX, XXXX | XXX XXXX |
| XXXXXXXX XXXXXX | XXX XX, XXXX | $1,999,800 XXX XXXX |
| XXXXXXXX XXXXXXX | XXX XX, XXXX | XXX XXXX |
| XXXXXXXX XXXXXX | XXX XX, XXXX | $3,999 XXX XXXX |
| XXXXXXXX XXXX | XXX XX, XXXX | $1,355,000 XXX XXXX |
| XXXXXXXX XXXXXX | XXX XX, XXXX | $1,049,000 XXX XXXX |

Alton Public School
Elementary: PublicBelfountain Public School
Elementary: PublicErin Public School
Elementary: PublicBrisbane Public School
Elementary: PublicCaledon Central Public School
Elementary: PublicIsland Lake Public School
Elementary: PublicDufferin Centre for Continuing Education
Secondary: PublicActon District High School
Secondary: PublicErin District High School
Secondary: PublicRobert F Hall Catholic Secondary School
Secondary: CatholicWestside Secondary School
Secondary: PublicOrangeville District Secondary School
Secondary: Public

