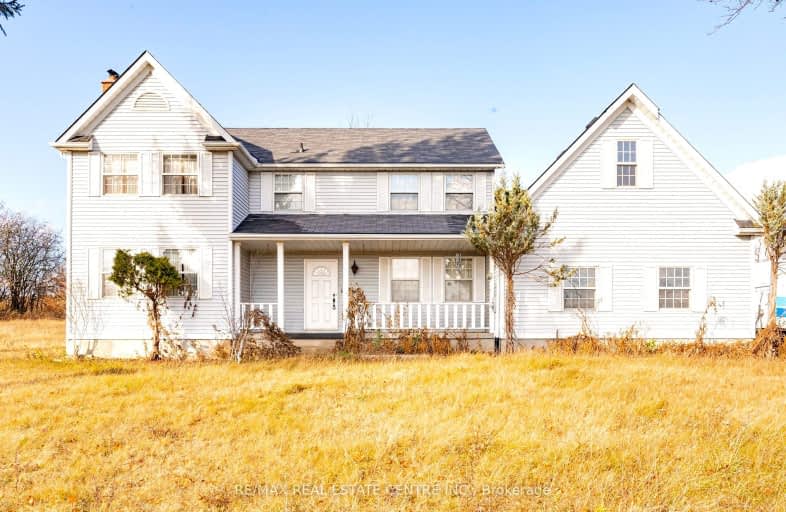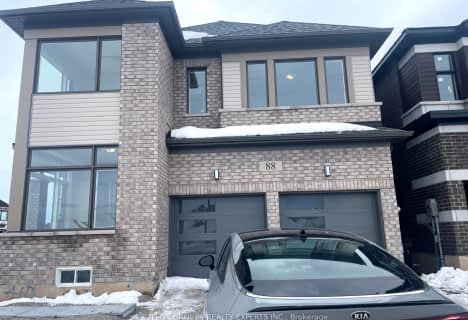Car-Dependent
- Almost all errands require a car.
Somewhat Bikeable
- Most errands require a car.

Alton Public School
Elementary: PublicRoss R MacKay Public School
Elementary: PublicBelfountain Public School
Elementary: PublicSt John Brebeuf Catholic School
Elementary: CatholicErin Public School
Elementary: PublicBrisbane Public School
Elementary: PublicDufferin Centre for Continuing Education
Secondary: PublicActon District High School
Secondary: PublicErin District High School
Secondary: PublicWestside Secondary School
Secondary: PublicOrangeville District Secondary School
Secondary: PublicGeorgetown District High School
Secondary: Public-
Tipsy Fox
9603 Sideroad 17, Erin, ON N0B 1T0 3.06km -
Bushholme Inn
156 Main Street, Erin, ON N0B 1T0 3.85km -
Chucks Roadhouse Bar And Grill
224 Centennial Road, Orangeville, ON L9W 5K2 11.59km
-
Tim Hortons
4 Thompson Crescent, Erin, ON N0B 1T0 2.91km -
Belfountain General Store
758 Bush Street, Caledon, ON L7K 0E5 4.16km -
Higher Ground Cafe
17277 Old Main Street, Unit 3-4, Belfountain, ON L7K 0E5 4.18km
-
GoodLife Fitness
50 Fourth Ave, Zehr's Plaza, Orangeville, ON L9W 4P1 13.63km -
GoodLife Fitness
65 Sinclair Ave, Georgetown, ON L7G 4X4 21.89km -
Anytime Fitness
10906 Hurontario St, Units D 4,5 & 6, Brampton, ON L7A 3R9 22.01km
-
Rolling Hills Pharmacy
140 Rolling Hills Drive, Orangeville, ON L9W 4X8 12.74km -
Shoppers Drug Mart
475 Broadway, Orangeville, ON L9W 2Y9 13.01km -
IDA Headwaters Pharmacy
170 Lakeview Court, Orangeville, ON L9W 5J7 13.18km
-
Quesada Burritos & Tacos
1-2 Thompson Crescent, Erin, ON N0B 1T0 2.92km -
Gianni’s Pizza & Wings
2 Thompson Crescent, Erin, ON N0B 1T0 2.95km -
Fusionz
280 Main Street, Erin, ON N0B 1T0 3.08km
-
Orangeville Mall
150 First Street, Orangeville, ON L9W 3T7 14.39km -
Halton Hills Shopping Centre
235 Guelph Street, Halton Hills, ON L7G 4A8 21.89km -
Georgetown Market Place
280 Guelph St, Georgetown, ON L7G 4B1 22km
-
Marc's Valu-Mart
134 Main Street, Erin, ON N0B 1T0 3.94km -
Jim & Lee-Anne's No Frills
90 C Line, Orangeville, ON L9W 4X5 12.44km -
FreshCo
286 Broadway, Orangeville, ON L9W 1L2 12.82km
-
LCBO
170 Sandalwood Pky E, Brampton, ON L6Z 1Y5 23.28km -
LCBO
31 Worthington Avenue, Brampton, ON L7A 2Y7 24.11km -
The Beer Store
11 Worthington Avenue, Brampton, ON L7A 2Y7 24.33km
-
Esso
Hillsburgh, Hillsburgh, ON N0B 6.18km -
The Fireplace Stop
6048 Highway 9 & 27, Schomberg, ON L0G 1T0 38.37km -
Peel Heating & Air Conditioning
3615 Laird Road, Units 19-20, Mississauga, ON L5L 5Z8 42.92km
-
SilverCity Brampton Cinemas
50 Great Lakes Drive, Brampton, ON L6R 2K7 25.09km -
Mustang Drive In
5012 Jones Baseline, Eden Mills, ON N0B 1P0 27.48km -
Rose Theatre Brampton
1 Theatre Lane, Brampton, ON L6V 0A3 27.7km
-
Orangeville Public Library
1 Mill Street, Orangeville, ON L9W 2M2 12.91km -
Halton Hills Public Library
9 Church Street, Georgetown, ON L7G 2A3 20.73km -
Brampton Library, Springdale Branch
10705 Bramalea Rd, Brampton, ON L6R 0C1 24.75km
-
Headwaters Health Care Centre
100 Rolling Hills Drive, Orangeville, ON L9W 4X9 12.83km -
Georgetown Hospital
1 Princess Anne Drive, Georgetown, ON L7G 2B8 20.82km -
William Osler Hospital
Bovaird Drive E, Brampton, ON 26.6km
-
Belfountain Conservation Area
10 Credit St, Orangeville ON L7K 0E5 4.28km -
Houndhouse Boarding
5606 6 Line, Hillsburgh ON 7.61km -
Caledon Village Fairgrounds
Caledon Village ON 8.25km
-
TD Bank Financial Group
Riddell Rd, Orangeville ON 11.64km -
Scotiabank
268 Broadway, Orangeville ON L9W 1K9 12.83km -
CoinFlip Bitcoin ATM
226 Broadway, Orangeville ON L9W 1K5 12.85km














