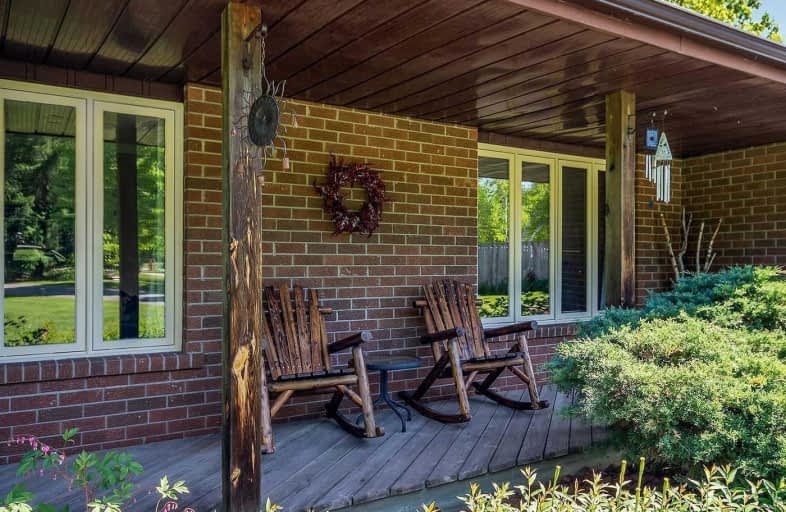Sold on Aug 21, 2019
Note: Property is not currently for sale or for rent.

-
Type: Detached
-
Style: Bungalow
-
Lot Size: 147.64 x 297.28 Feet
-
Age: No Data
-
Taxes: $5,112 per year
-
Days on Site: 30 Days
-
Added: Sep 07, 2019 (1 month on market)
-
Updated:
-
Last Checked: 2 months ago
-
MLS®#: W4524720
-
Listed By: Re/max realty specialists inc., brokerage
Tucked Away Behind Mature Evergreens, This Appealing 4 Bdrm Bungalow Sits On A Pretty 1 Acre Level Lot. Eat In Kitchen Serves Casual Get Togethers.Sep. D/Room For Formal Occasions. Stoke The Wood Stove Or Open The Patio Door To Comfortably Watch Tv In The M/Floor Family Room. Freshly Painted Neutral Colours. Updated; Bathrooms, Flooring In Bdrms And F/Room, Most Windows And Doors. Tackle Your Hobbies In Bsmt Workshop Or Out In The Garage W/Two Bays,
Extras
One Side Tandem For All The Toys. Move In To Enjoy The Caledon Lifestyle, Peace, Privacy And Country Views. Huge Front And Back Yards. Easy Commute To Airport And Gta. Mayfield School District. Shopping, Schools, Restaurants All Close By.
Property Details
Facts for 18937 Saint Andrews Road, Caledon
Status
Days on Market: 30
Last Status: Sold
Sold Date: Aug 21, 2019
Closed Date: Oct 01, 2019
Expiry Date: Dec 12, 2019
Sold Price: $831,000
Unavailable Date: Aug 21, 2019
Input Date: Jul 22, 2019
Property
Status: Sale
Property Type: Detached
Style: Bungalow
Area: Caledon
Community: Rural Caledon
Availability Date: 60/90 T.B.A.
Inside
Bedrooms: 4
Bedrooms Plus: 1
Bathrooms: 3
Kitchens: 1
Rooms: 9
Den/Family Room: Yes
Air Conditioning: Central Air
Fireplace: Yes
Laundry Level: Main
Central Vacuum: N
Washrooms: 3
Utilities
Electricity: Yes
Gas: No
Cable: No
Telephone: Yes
Building
Basement: Part Fin
Heat Type: Forced Air
Heat Source: Grnd Srce
Exterior: Brick
Exterior: Vinyl Siding
Water Supply Type: Drilled Well
Water Supply: Well
Special Designation: Unknown
Other Structures: Garden Shed
Parking
Driveway: Private
Garage Spaces: 3
Garage Type: Attached
Covered Parking Spaces: 8
Total Parking Spaces: 11
Fees
Tax Year: 2018
Tax Legal Description: Pt Lt 18 Con 5 Ehs Caledon Pt 1, 43R13309; Caledon
Taxes: $5,112
Highlights
Feature: Clear View
Feature: Golf
Feature: Grnbelt/Conserv
Feature: Hospital
Feature: Level
Feature: School Bus Route
Land
Cross Street: Charleston & St. And
Municipality District: Caledon
Fronting On: East
Pool: None
Sewer: Septic
Lot Depth: 297.28 Feet
Lot Frontage: 147.64 Feet
Additional Media
- Virtual Tour: http://www.myvisuallistings.com/pfsnb/282349
Rooms
Room details for 18937 Saint Andrews Road, Caledon
| Type | Dimensions | Description |
|---|---|---|
| Living Main | 4.13 x 4.84 | Parquet Floor, Picture Window, Crown Moulding |
| Dining Main | 4.13 x 3.60 | Parquet Floor, Picture Window, Crown Moulding |
| Kitchen Main | 4.38 x 5.38 | Ceramic Floor, Picture Window, Eat-In Kitchen |
| Family Main | 4.27 x 4.86 | Laminate, Wood Stove, W/O To Deck |
| Master Main | 3.64 x 4.55 | Laminate, 3 Pc Ensuite, W/O To Deck |
| 2nd Br Main | 2.64 x 3.63 | Laminate, Closet |
| 3rd Br Main | 3.11 x 3.44 | Laminate, Closet |
| 4th Br Main | 2.73 x 3.44 | Laminate, Closet |
| Laundry Main | 2.26 x 3.58 | Ceramic Floor, W/O To Yard, W/O To Garage |
| 5th Br Bsmt | 2.10 x 5.50 | Broadloom, Closet, Window |
| Workshop Bsmt | 4.12 x 8.10 | Concrete Floor |
| XXXXXXXX | XXX XX, XXXX |
XXXX XXX XXXX |
$XXX,XXX |
| XXX XX, XXXX |
XXXXXX XXX XXXX |
$XXX,XXX | |
| XXXXXXXX | XXX XX, XXXX |
XXXXXXX XXX XXXX |
|
| XXX XX, XXXX |
XXXXXX XXX XXXX |
$XXX,XXX |
| XXXXXXXX XXXX | XXX XX, XXXX | $831,000 XXX XXXX |
| XXXXXXXX XXXXXX | XXX XX, XXXX | $849,900 XXX XXXX |
| XXXXXXXX XXXXXXX | XXX XX, XXXX | XXX XXXX |
| XXXXXXXX XXXXXX | XXX XX, XXXX | $879,000 XXX XXXX |

Alton Public School
Elementary: PublicAdjala Central Public School
Elementary: PublicCaledon East Public School
Elementary: PublicCaledon Central Public School
Elementary: PublicIsland Lake Public School
Elementary: PublicSt Cornelius School
Elementary: CatholicDufferin Centre for Continuing Education
Secondary: PublicErin District High School
Secondary: PublicSt Thomas Aquinas Catholic Secondary School
Secondary: CatholicRobert F Hall Catholic Secondary School
Secondary: CatholicWestside Secondary School
Secondary: PublicOrangeville District Secondary School
Secondary: Public

