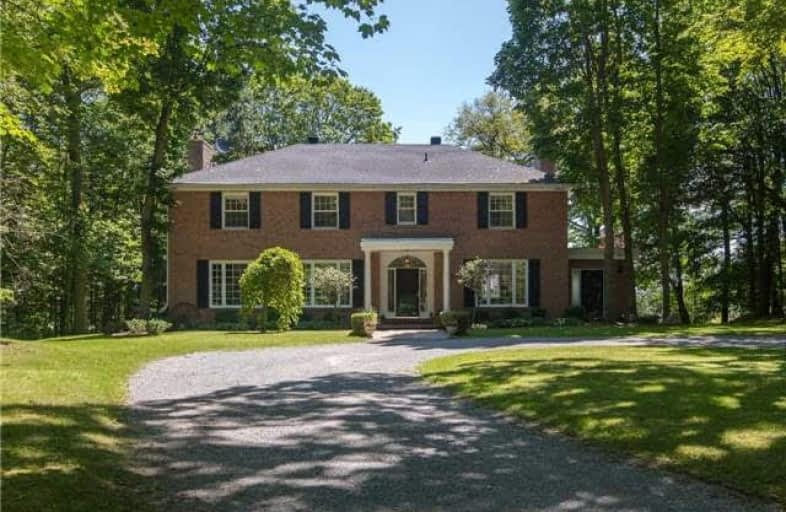Sold on Oct 06, 2017
Note: Property is not currently for sale or for rent.

-
Type: Detached
-
Style: 2-Storey
-
Lot Size: 14 x 1 Acres
-
Age: No Data
-
Taxes: $7,231 per year
-
Days on Site: 88 Days
-
Added: Sep 07, 2019 (2 months on market)
-
Updated:
-
Last Checked: 3 months ago
-
MLS®#: W3867396
-
Listed By: Moffat dunlap real estate limited, brokerage
Privately Sited Home Overlooks Lovely Gardens, Pool And Expansive Decks. The 4/5 Bedroom Centre Hall Plan Home Is Surrounded By Stately Trees And Enjoys A Peaceful Setting In A Prime Area Of Caledon. Large 3 Stall Barn/Workshop With Power And Water Plus A Detached 2-Car Garage Building With Loft Storage. A Very Serene Setting. Main Floor Office. Combined Kitchen And Breakfast Room Overlooks The Large Light-Filled "Four Seasons" Solarium.
Extras
Finished Lower Level With Craft Room, Workshop, Full Bathroom And Loads Of Storage Space. Large Pool Is Surrounded By A Credit Valley Stone Deck And Mature Gardens. Mins To Hiking, Biking, Riding Trails Plus Convenient Commuter Location
Property Details
Facts for 18949 Centreville Creek Road, Caledon
Status
Days on Market: 88
Last Status: Sold
Sold Date: Oct 06, 2017
Closed Date: Jan 12, 2018
Expiry Date: Nov 15, 2017
Sold Price: $1,650,000
Unavailable Date: Oct 06, 2017
Input Date: Jul 10, 2017
Prior LSC: Sold
Property
Status: Sale
Property Type: Detached
Style: 2-Storey
Area: Caledon
Community: Rural Caledon
Availability Date: Tbd
Inside
Bedrooms: 5
Bathrooms: 4
Kitchens: 1
Rooms: 12
Den/Family Room: Yes
Air Conditioning: None
Fireplace: Yes
Laundry Level: Lower
Central Vacuum: N
Washrooms: 4
Utilities
Electricity: Yes
Gas: No
Cable: No
Telephone: Yes
Building
Basement: Finished
Heat Type: Forced Air
Heat Source: Oil
Exterior: Brick
UFFI: No
Water Supply Type: Drilled Well
Water Supply: Well
Special Designation: Other
Other Structures: Barn
Other Structures: Workshop
Parking
Driveway: Circular
Garage Spaces: 2
Garage Type: Detached
Covered Parking Spaces: 10
Total Parking Spaces: 12
Fees
Tax Year: 2016
Tax Legal Description: Pt Lt35 Con 3 Albion As In Ro888513; Caledon
Taxes: $7,231
Highlights
Feature: Clear View
Feature: Equestrian
Feature: Rolling
Land
Cross Street: Se Corner Centrevill
Municipality District: Caledon
Fronting On: East
Pool: Inground
Sewer: Septic
Lot Depth: 1 Acres
Lot Frontage: 14 Acres
Lot Irregularities: Views. Mix Of Mature
Acres: 10-24.99
Rooms
Room details for 18949 Centreville Creek Road, Caledon
| Type | Dimensions | Description |
|---|---|---|
| Kitchen Main | 3.70 x 3.93 | Breakfast Area, Breakfast Bar, Tile Floor |
| Living Main | 4.91 x 8.66 | Wood Floor, Fireplace, Picture Window |
| Family Main | 4.88 x 8.02 | Wood Floor, Picture Window, Fireplace |
| Solarium Main | 4.67 x 4.80 | South View, Wood Stove, W/O To Deck |
| Office Main | 2.90 x 5.73 | W/O To Garden, B/I Shelves |
| Den Main | 2.50 x 2.62 | South View |
| Breakfast Main | 3.60 x 4.42 | Tile Floor, Combined W/Kitchen, Bay Window |
| Master 2nd | 4.94 x 8.66 | Closet, 4 Pc Ensuite, Wood Floor |
| 2nd Br 2nd | 3.23 x 3.78 | North View, Closet, Wood Floor |
| 3rd Br 2nd | 3.78 x 4.69 | Ne View, Closet, Wood Floor |
| 4th Br 2nd | 3.05 x 3.63 | Wood Floor, Closet, Se View |
| 5th Br 2nd | 2.47 x 3.44 | South View, Wood Floor |
| XXXXXXXX | XXX XX, XXXX |
XXXX XXX XXXX |
$X,XXX,XXX |
| XXX XX, XXXX |
XXXXXX XXX XXXX |
$X,XXX,XXX |
| XXXXXXXX XXXX | XXX XX, XXXX | $1,650,000 XXX XXXX |
| XXXXXXXX XXXXXX | XXX XX, XXXX | $1,749,000 XXX XXXX |

St James Separate School
Elementary: CatholicAdjala Central Public School
Elementary: PublicCaledon East Public School
Elementary: PublicCaledon Central Public School
Elementary: PublicPalgrave Public School
Elementary: PublicSt Cornelius School
Elementary: CatholicDufferin Centre for Continuing Education
Secondary: PublicSt Thomas Aquinas Catholic Secondary School
Secondary: CatholicRobert F Hall Catholic Secondary School
Secondary: CatholicHumberview Secondary School
Secondary: PublicSt. Michael Catholic Secondary School
Secondary: CatholicOrangeville District Secondary School
Secondary: Public

