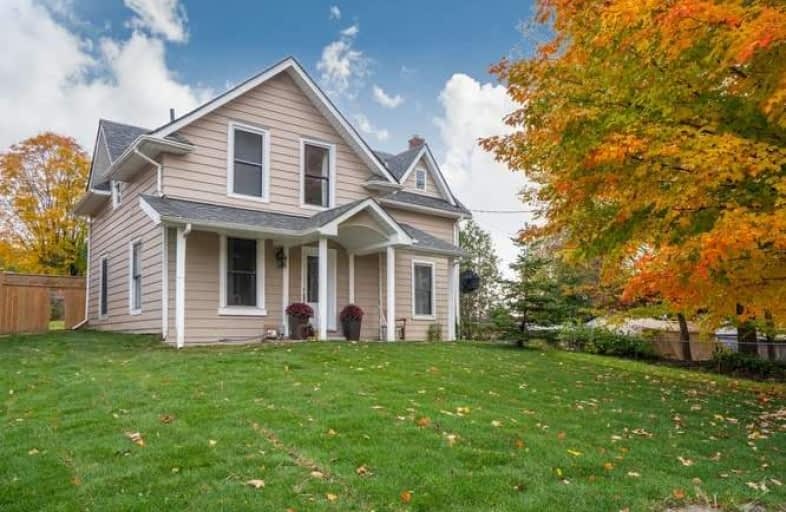Note: Property is not currently for sale or for rent.

-
Type: Detached
-
Style: 2-Storey
-
Lot Size: 66.24 x 131.96 Feet
-
Age: No Data
-
Taxes: $3,617 per year
-
Days on Site: 21 Days
-
Added: Dec 05, 2019 (3 weeks on market)
-
Updated:
-
Last Checked: 2 months ago
-
MLS®#: W4635343
-
Listed By: Royal lepage rcr realty, brokerage
Charming 3+1Bdr/3Bth Home Located In Desirable Palgrave In The Historic Town Of Caledon. Beautifully Renovated This Home Features Hardwood T-Out, High Baseboards & Trims, Crown Moulding, Smooth Ceilings, Staircase W/Wrought Iron. The Open-Concept Main Level Features A Din Rm/Liv Rm & Kitchen W/Breakfast Bar, Fam Rm & Mud Rm W/Back Door Entrance & 2Pc Bth. The Upper Level Boasts A Master W/3Pc Ensuite, Walk-In Closet, 2 Additional Bdrms & A 3Pc Bth.
Extras
The Finished Lower Level W/Separate Entrance Offers A Rec Rm & 4th Bdrm. Includes Fridge, Stove, B/I Dishwasher, Washer, Dryer, Cvac, New Cac, Ws(As Is), Hwt(Rental), Gdo W/Remotes, New Septic(2019)
Property Details
Facts for 19 Birch Avenue, Caledon
Status
Days on Market: 21
Last Status: Sold
Sold Date: Dec 05, 2019
Closed Date: Feb 21, 2020
Expiry Date: Feb 29, 2020
Sold Price: $699,000
Unavailable Date: Dec 05, 2019
Input Date: Nov 15, 2019
Property
Status: Sale
Property Type: Detached
Style: 2-Storey
Area: Caledon
Community: Palgrave
Availability Date: Tba
Inside
Bedrooms: 3
Bedrooms Plus: 1
Bathrooms: 3
Kitchens: 1
Rooms: 7
Den/Family Room: Yes
Air Conditioning: Central Air
Fireplace: No
Laundry Level: Upper
Central Vacuum: Y
Washrooms: 3
Building
Basement: Fin W/O
Heat Type: Forced Air
Heat Source: Gas
Exterior: Alum Siding
Water Supply: Municipal
Special Designation: Unknown
Parking
Driveway: Private
Garage Spaces: 2
Garage Type: Detached
Covered Parking Spaces: 4
Total Parking Spaces: 6
Fees
Tax Year: 2018
Tax Legal Description: Lots 7 & 8 Plan Alb-7 Disgnated As Part 1 On Plan
Taxes: $3,617
Land
Cross Street: Hwy #50 & Birch Ave
Municipality District: Caledon
Fronting On: South
Parcel Number: 143410152
Pool: None
Sewer: Septic
Lot Depth: 131.96 Feet
Lot Frontage: 66.24 Feet
Additional Media
- Virtual Tour: https://tours.stallonemedia.com/1460465?idx=1
Rooms
Room details for 19 Birch Avenue, Caledon
| Type | Dimensions | Description |
|---|---|---|
| Dining Main | 4.14 x 4.15 | Hardwood Floor, O/Looks Living, Crown Moulding |
| Living Main | 2.59 x 3.52 | Hardwood Floor, Combined W/Kitchen, Crown Moulding |
| Kitchen Main | 2.63 x 3.52 | Hardwood Floor, Centre Island, Breakfast Bar |
| Family Main | 4.22 x 4.63 | Hardwood Floor, O/Looks Living, Window |
| Master Upper | 4.19 x 4.64 | Hardwood Floor, W/I Closet, 3 Pc Ensuite |
| 2nd Br Upper | 2.72 x 3.02 | Hardwood Floor, Closet, Window |
| 3rd Br Upper | 2.38 x 3.04 | Hardwood Floor, Closet, Window |
| Rec Lower | 4.37 x 4.94 | Laminate, Open Concept, W/O To Yard |
| 4th Br Lower | 2.64 x 2.93 | Laminate, Closet, Window |
| XXXXXXXX | XXX XX, XXXX |
XXXX XXX XXXX |
$XXX,XXX |
| XXX XX, XXXX |
XXXXXX XXX XXXX |
$XXX,XXX | |
| XXXXXXXX | XXX XX, XXXX |
XXXXXXX XXX XXXX |
|
| XXX XX, XXXX |
XXXXXX XXX XXXX |
$XXX,XXX | |
| XXXXXXXX | XXX XX, XXXX |
XXXXXXX XXX XXXX |
|
| XXX XX, XXXX |
XXXXXX XXX XXXX |
$XXX,XXX |
| XXXXXXXX XXXX | XXX XX, XXXX | $699,000 XXX XXXX |
| XXXXXXXX XXXXXX | XXX XX, XXXX | $699,000 XXX XXXX |
| XXXXXXXX XXXXXXX | XXX XX, XXXX | XXX XXXX |
| XXXXXXXX XXXXXX | XXX XX, XXXX | $719,000 XXX XXXX |
| XXXXXXXX XXXXXXX | XXX XX, XXXX | XXX XXXX |
| XXXXXXXX XXXXXX | XXX XX, XXXX | $749,900 XXX XXXX |

St James Separate School
Elementary: CatholicCaledon East Public School
Elementary: PublicTottenham Public School
Elementary: PublicFather F X O'Reilly School
Elementary: CatholicPalgrave Public School
Elementary: PublicSt Cornelius School
Elementary: CatholicSt Thomas Aquinas Catholic Secondary School
Secondary: CatholicRobert F Hall Catholic Secondary School
Secondary: CatholicHumberview Secondary School
Secondary: PublicSt. Michael Catholic Secondary School
Secondary: CatholicLouise Arbour Secondary School
Secondary: PublicMayfield Secondary School
Secondary: Public

