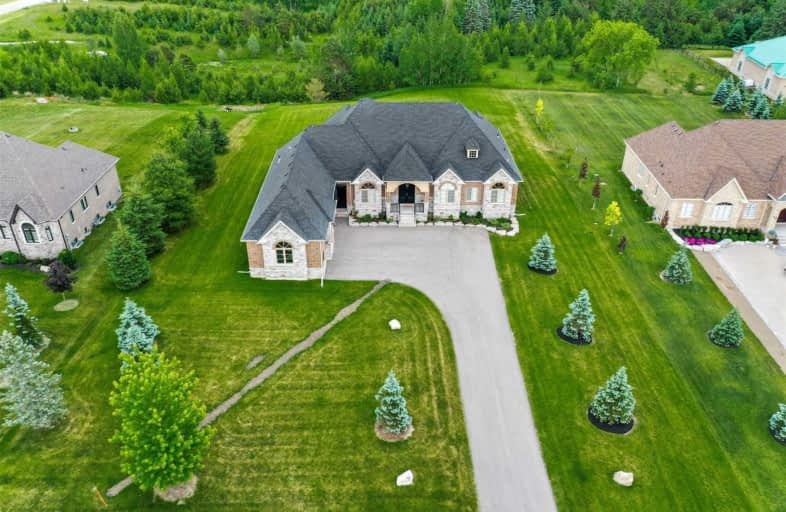Sold on Oct 19, 2020
Note: Property is not currently for sale or for rent.

-
Type: Detached
-
Style: Bungalow
-
Size: 3500 sqft
-
Lot Size: 151.35 x 386.56 Feet
-
Age: New
-
Taxes: $10,237 per year
-
Days on Site: 50 Days
-
Added: Aug 30, 2020 (1 month on market)
-
Updated:
-
Last Checked: 2 months ago
-
MLS®#: W4891226
-
Listed By: Re/max specialists tavsells inc., brokerage
Immaculate Kept Custom-Built Luxury 4 Bed/4Bath 3800 Sq. Ft Bungalow Show True Pride Of Ownership. Sits On Over 1.3 Acre In Much Desired Palgrave. Surrounded By Multi Million Dollar Estate Homes. Brick, Stonework & High-Pitched Roof Give This Unique Property A Majestic Appeal. Features 10 'Ceilings Lrg Custom Double Door Entry. Overlooking Spacious Family Room, Hand Finished Plaster Crown Moulding.Gourmet Chefs Kitchen W/B/I Jennair Appliances, Heated Floors,
Extras
In Bathrooms,Porcelain Tiles, Elf's, Potlights & Hardwood Throughout, 2 Custom Fireplaces, Custom Cabinetry / Closets, Coffered Ceilings, Walkout Bsmt, Over $50K Spent On Custom Blinds/Drapes,Painted Throughout. New Water Softener /Osmosis
Property Details
Facts for 19 Buckstown Trail, Caledon
Status
Days on Market: 50
Last Status: Sold
Sold Date: Oct 19, 2020
Closed Date: Apr 29, 2021
Expiry Date: Oct 31, 2020
Sold Price: $2,130,000
Unavailable Date: Oct 19, 2020
Input Date: Aug 30, 2020
Prior LSC: Listing with no contract changes
Property
Status: Sale
Property Type: Detached
Style: Bungalow
Size (sq ft): 3500
Age: New
Area: Caledon
Community: Palgrave
Availability Date: 60/Tba
Inside
Bedrooms: 4
Bathrooms: 4
Kitchens: 1
Rooms: 10
Den/Family Room: Yes
Air Conditioning: Central Air
Fireplace: Yes
Laundry Level: Main
Central Vacuum: Y
Washrooms: 4
Building
Basement: Unfinished
Basement 2: W/O
Heat Type: Forced Air
Heat Source: Gas
Exterior: Brick
Exterior: Stone
Elevator: N
Water Supply: Municipal
Special Designation: Unknown
Parking
Driveway: Private
Garage Spaces: 3
Garage Type: Attached
Covered Parking Spaces: 15
Total Parking Spaces: 18
Fees
Tax Year: 2019
Tax Legal Description: Pln 43M1827 Lot 3
Taxes: $10,237
Land
Cross Street: Hwy 50/Hwy 9
Municipality District: Caledon
Fronting On: South
Pool: None
Sewer: Septic
Lot Depth: 386.56 Feet
Lot Frontage: 151.35 Feet
Acres: .50-1.99
Zoning: Residential
Additional Media
- Virtual Tour: https://unbranded.mediatours.ca/property/19-buckstown-trail-palgrave/
Rooms
Room details for 19 Buckstown Trail, Caledon
| Type | Dimensions | Description |
|---|---|---|
| Dining Main | 6.10 x 4.27 | Coffered Ceiling, Hardwood Floor, Quartz Counter |
| Kitchen Main | 3.96 x 5.18 | Coffered Ceiling, Porcelain Floor, Crown Moulding |
| Breakfast Main | 4.26 x 5.18 | W/O To Deck, Porcelain Floor, Open Concept |
| Family Main | 5.47 x 6.09 | Pot Lights, Hardwood Floor, Fireplace |
| Laundry Main | 2.28 x 3.35 | Pot Lights, Ceramic Floor, Quartz Counter |
| Foyer Main | 3.96 x 3.96 | Coffered Ceiling, Porcelain Floor, Crown Moulding |
| Master Main | 6.09 x 6.09 | W/I Closet, Hardwood Floor, 5 Pc Ensuite |
| 2nd Br Main | 3.96 x 3.96 | Large Closet, Hardwood Floor, 3 Pc Ensuite |
| 3rd Br Main | 4.57 x 3.65 | W/I Closet, Hardwood Floor, 3 Pc Ensuite |
| 4th Br Main | 3.96 x 3.96 | Large Closet, Hardwood Floor, Large Window |
| Office Main | 4.57 x 3.35 | Crown Moulding, Hardwood Floor, Fireplace |
| XXXXXXXX | XXX XX, XXXX |
XXXX XXX XXXX |
$X,XXX,XXX |
| XXX XX, XXXX |
XXXXXX XXX XXXX |
$X,XXX,XXX | |
| XXXXXXXX | XXX XX, XXXX |
XXXXXXX XXX XXXX |
|
| XXX XX, XXXX |
XXXXXX XXX XXXX |
$X,XXX,XXX | |
| XXXXXXXX | XXX XX, XXXX |
XXXX XXX XXXX |
$X,XXX,XXX |
| XXX XX, XXXX |
XXXXXX XXX XXXX |
$X,XXX,XXX |
| XXXXXXXX XXXX | XXX XX, XXXX | $2,130,000 XXX XXXX |
| XXXXXXXX XXXXXX | XXX XX, XXXX | $2,195,000 XXX XXXX |
| XXXXXXXX XXXXXXX | XXX XX, XXXX | XXX XXXX |
| XXXXXXXX XXXXXX | XXX XX, XXXX | $2,275,000 XXX XXXX |
| XXXXXXXX XXXX | XXX XX, XXXX | $1,750,000 XXX XXXX |
| XXXXXXXX XXXXXX | XXX XX, XXXX | $1,799,900 XXX XXXX |

St James Separate School
Elementary: CatholicCaledon East Public School
Elementary: PublicTottenham Public School
Elementary: PublicFather F X O'Reilly School
Elementary: CatholicPalgrave Public School
Elementary: PublicSt Cornelius School
Elementary: CatholicAlliston Campus
Secondary: PublicSt Thomas Aquinas Catholic Secondary School
Secondary: CatholicRobert F Hall Catholic Secondary School
Secondary: CatholicHumberview Secondary School
Secondary: PublicSt. Michael Catholic Secondary School
Secondary: CatholicBanting Memorial District High School
Secondary: Public- 5 bath
- 4 bed
10 Costner Place, Caledon, Ontario • L7E 0C7 • Palgrave



