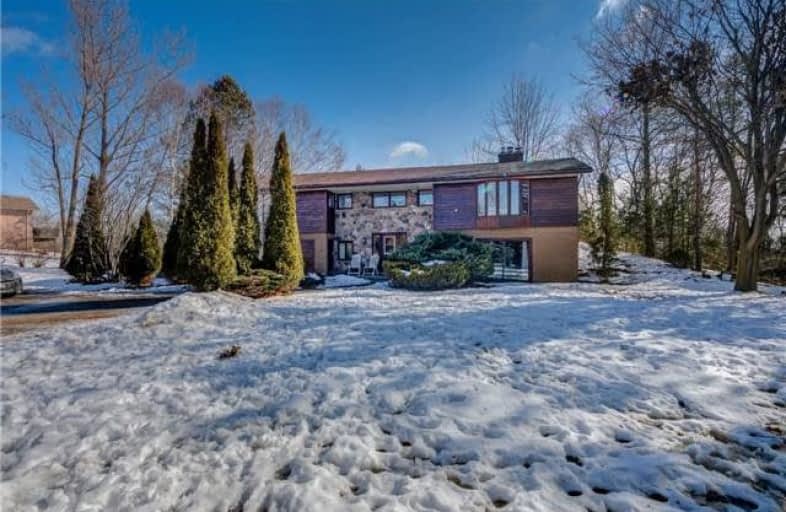Sold on Mar 09, 2018
Note: Property is not currently for sale or for rent.

-
Type: Detached
-
Style: Bungalow-Raised
-
Size: 1500 sqft
-
Lot Size: 200 x 436 Feet
-
Age: No Data
-
Taxes: $5,320 per year
-
Days on Site: 16 Days
-
Added: Sep 07, 2019 (2 weeks on market)
-
Updated:
-
Last Checked: 3 months ago
-
MLS®#: W4047925
-
Listed By: Property.ca realty inc., brokerage
Nature At Your Doorstep! A Muskoka-Like 2 Acre Lot In The Quaint Village Of Palgrave. New 3 Car Garage, Master Bdrm. Offers 3 Pc Ensuite. Spacious & Sun-Filled Main Floor Offers Sep. Entr. To Bedroom, Livingroom, 3 Pce. Bath, Laundry & Full Kitchen. Watch The Sunset Over The Hills Of Caledon From Your Living Room Window While Enjoying The Pleasures Of A Crackling Fire. New 2 Tier Deck In The Backyard To Enjoy The Quiet That Palgrave Has To Offer.
Extras
2 Fridge, 2 Stove, Dishwasher, Microwave/Range Hood, Water Filter. 2Washer, 2Dryer All Elfs Invisible Fence For Dogs Seller Will Refinish The Floors To The Buyers Liking And Replace Front Door To Buyers Liking Within Reason
Property Details
Facts for 19 Gibson Lake Drive, Caledon
Status
Days on Market: 16
Last Status: Sold
Sold Date: Mar 09, 2018
Closed Date: Jun 01, 2018
Expiry Date: May 15, 2018
Sold Price: $950,000
Unavailable Date: Mar 09, 2018
Input Date: Feb 21, 2018
Property
Status: Sale
Property Type: Detached
Style: Bungalow-Raised
Size (sq ft): 1500
Area: Caledon
Community: Palgrave
Availability Date: Tba
Inside
Bedrooms: 4
Bedrooms Plus: 1
Bathrooms: 3
Kitchens: 1
Kitchens Plus: 1
Rooms: 9
Den/Family Room: Yes
Air Conditioning: Central Air
Fireplace: Yes
Central Vacuum: Y
Washrooms: 3
Building
Basement: Apartment
Basement 2: Fin W/O
Heat Type: Forced Air
Heat Source: Gas
Exterior: Board/Batten
Exterior: Brick
Water Supply: Municipal
Special Designation: Accessibility
Parking
Driveway: Private
Garage Spaces: 3
Garage Type: Detached
Covered Parking Spaces: 12
Total Parking Spaces: 15
Fees
Tax Year: 2017
Tax Legal Description: Plan 934 Pt W Lot 14 Caledon
Taxes: $5,320
Highlights
Feature: Golf
Feature: Grnbelt/Conserv
Land
Cross Street: Hwy 50/Gibson Lake D
Municipality District: Caledon
Fronting On: South
Pool: None
Sewer: Septic
Lot Depth: 436 Feet
Lot Frontage: 200 Feet
Acres: 2-4.99
Additional Media
- Virtual Tour: https://condos.ca/matterport?m=UFDvobv8f7f&mls=1
Rooms
Room details for 19 Gibson Lake Drive, Caledon
| Type | Dimensions | Description |
|---|---|---|
| Living Upper | 4.99 x 5.82 | Bow Window, Floor/Ceil Fireplace, Open Stairs |
| Dining Upper | 3.40 x 3.45 | W/O To Sundeck, O/Looks Ravine, Sliding Doors |
| Kitchen Upper | 3.48 x 4.41 | W/O To Sundeck, O/Looks Ravine, B/I Dishwasher |
| Master Upper | 3.66 x 4.16 | 3 Pc Ensuite, Bow Window, W/I Closet |
| 2nd Br Upper | 3.08 x 3.50 | O/Looks Ravine, Double Closet |
| 3rd Br Upper | 2.80 x 3.47 | O/Looks Ravine, Double Closet |
| 4th Br Upper | 3.01 x 4.16 | O/Looks Ravine, Double Closet |
| Family Main | 4.99 x 5.82 | W/O To Yard, Sliding Doors, Floor/Ceil Fireplace |
| 5th Br Main | 3.06 x 4.58 | Broadloom, Closet, Above Grade Window |
| Laundry Main | 3.03 x 4.08 | Combined W/Kitchen, Above Grade Window, 3 Pc Ensuite |
| Living Main | 4.57 x 5.36 | Bow Window, O/Looks Frontyard, W/O To Yard |

| XXXXXXXX | XXX XX, XXXX |
XXXX XXX XXXX |
$XXX,XXX |
| XXX XX, XXXX |
XXXXXX XXX XXXX |
$XXX,XXX |
| XXXXXXXX XXXX | XXX XX, XXXX | $950,000 XXX XXXX |
| XXXXXXXX XXXXXX | XXX XX, XXXX | $998,000 XXX XXXX |

St James Separate School
Elementary: CatholicCaledon East Public School
Elementary: PublicTottenham Public School
Elementary: PublicFather F X O'Reilly School
Elementary: CatholicPalgrave Public School
Elementary: PublicSt Cornelius School
Elementary: CatholicSt Thomas Aquinas Catholic Secondary School
Secondary: CatholicRobert F Hall Catholic Secondary School
Secondary: CatholicHumberview Secondary School
Secondary: PublicSt. Michael Catholic Secondary School
Secondary: CatholicLouise Arbour Secondary School
Secondary: PublicMayfield Secondary School
Secondary: Public
