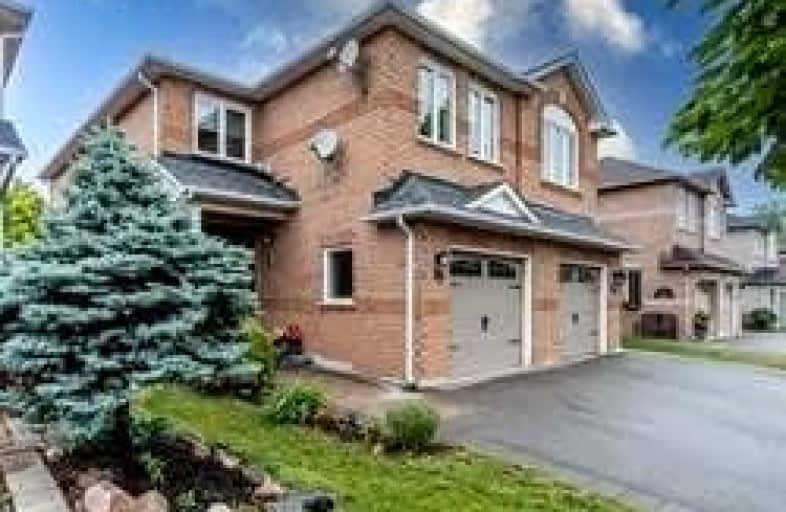Leased on Sep 08, 2021
Note: Property is not currently for sale or for rent.

-
Type: Semi-Detached
-
Style: 2-Storey
-
Lease Term: 1 Year
-
Possession: Immediate
-
All Inclusive: N
-
Lot Size: 0 x 0 Feet
-
Age: No Data
-
Days on Site: 6 Days
-
Added: Sep 02, 2021 (6 days on market)
-
Updated:
-
Last Checked: 3 months ago
-
MLS®#: W5358226
-
Listed By: Re/max premier inc., brokerage
Move-In Ready Semi-Detached In South Hill Bolton. Immediate Possession Available. Child Friendly Dead-End Street Across From A Park. Beautiful Reno'd Kitchen, Granite Countertops, S.S.Appl.,Breakfast Bar, Pantry,Sliding Glass Walkout To Yard. Hardwood Flrs.Neutral Colours. Potlights, 2nd Flr Family Rm W/ Gas Fireplace (Can Be 4th Br.) Master Br W/4-Pc Ensuite, W/I Closet W/Organizers. Fin. Bsmt,Cold Rm,Laundry Rm.Access From Garage To Main. Driveway 3 Car Pkg
Extras
All Light Fixtures, Stainless Steel Appliances, Washer, Dryer, All Window Coverings, Cac, Garage Door Opener (Remote), Garden Shed, Closet Organizers.
Property Details
Facts for 19 Hubert Corless Drive, Caledon
Status
Days on Market: 6
Last Status: Leased
Sold Date: Sep 08, 2021
Closed Date: Sep 13, 2021
Expiry Date: Nov 01, 2021
Sold Price: $2,995
Unavailable Date: Sep 08, 2021
Input Date: Sep 02, 2021
Prior LSC: Listing with no contract changes
Property
Status: Lease
Property Type: Semi-Detached
Style: 2-Storey
Area: Caledon
Community: Bolton East
Availability Date: Immediate
Inside
Bedrooms: 3
Bathrooms: 3
Kitchens: 1
Rooms: 7
Den/Family Room: Yes
Air Conditioning: Central Air
Fireplace: Yes
Laundry: Ensuite
Laundry Level: Lower
Washrooms: 3
Utilities
Utilities Included: N
Building
Basement: Finished
Heat Type: Forced Air
Heat Source: Gas
Exterior: Brick
Private Entrance: Y
Water Supply: Municipal
Parking
Driveway: Private
Parking Included: Yes
Garage Spaces: 1
Garage Type: Built-In
Covered Parking Spaces: 2
Total Parking Spaces: 3
Fees
Cable Included: No
Central A/C Included: No
Common Elements Included: Yes
Heating Included: No
Hydro Included: No
Water Included: No
Highlights
Feature: Cul De Sac
Feature: Park
Feature: Public Transit
Feature: School
Land
Cross Street: Hwy 50/Queensgate
Municipality District: Caledon
Fronting On: East
Pool: None
Sewer: Sewers
Payment Frequency: Monthly
Rooms
Room details for 19 Hubert Corless Drive, Caledon
| Type | Dimensions | Description |
|---|---|---|
| Living Main | 3.23 x 5.71 | Hardwood Floor, Large Window, Crown Moulding |
| Kitchen Main | 2.71 x 3.16 | Granite Counter, Stainless Steel Appl, Breakfast Bar |
| Breakfast Main | 2.71 x 4.86 | Ceramic Floor, W/O To Patio, Pantry |
| Family 2nd | 3.31 x 5.41 | Hardwood Floor, Gas Fireplace, Large Window |
| Master 2nd | 3.11 x 4.10 | Hardwood Floor, 4 Pc Ensuite, W/I Closet |
| 2nd Br 2nd | 2.61 x 2.92 | Hardwood Floor, Window, Closet Organizers |
| 3rd Br 2nd | 2.61 x 2.72 | Hardwood Floor, Window, Closet Organizers |
| Rec Bsmt | 5.18 x 6.30 | Laminate, Pot Lights |
| Cold/Cant Bsmt | - | |
| Laundry Bsmt | - |
| XXXXXXXX | XXX XX, XXXX |
XXXXXX XXX XXXX |
$X,XXX |
| XXX XX, XXXX |
XXXXXX XXX XXXX |
$X,XXX | |
| XXXXXXXX | XXX XX, XXXX |
XXXX XXX XXXX |
$XXX,XXX |
| XXX XX, XXXX |
XXXXXX XXX XXXX |
$XXX,XXX |
| XXXXXXXX XXXXXX | XXX XX, XXXX | $2,995 XXX XXXX |
| XXXXXXXX XXXXXX | XXX XX, XXXX | $2,995 XXX XXXX |
| XXXXXXXX XXXX | XXX XX, XXXX | $910,000 XXX XXXX |
| XXXXXXXX XXXXXX | XXX XX, XXXX | $849,000 XXX XXXX |

Holy Family School
Elementary: CatholicEllwood Memorial Public School
Elementary: PublicSt John the Baptist Elementary School
Elementary: CatholicJames Bolton Public School
Elementary: PublicAllan Drive Middle School
Elementary: PublicSt. John Paul II Catholic Elementary School
Elementary: CatholicHumberview Secondary School
Secondary: PublicSt. Michael Catholic Secondary School
Secondary: CatholicSandalwood Heights Secondary School
Secondary: PublicCardinal Ambrozic Catholic Secondary School
Secondary: CatholicMayfield Secondary School
Secondary: PublicCastlebrooke SS Secondary School
Secondary: Public

