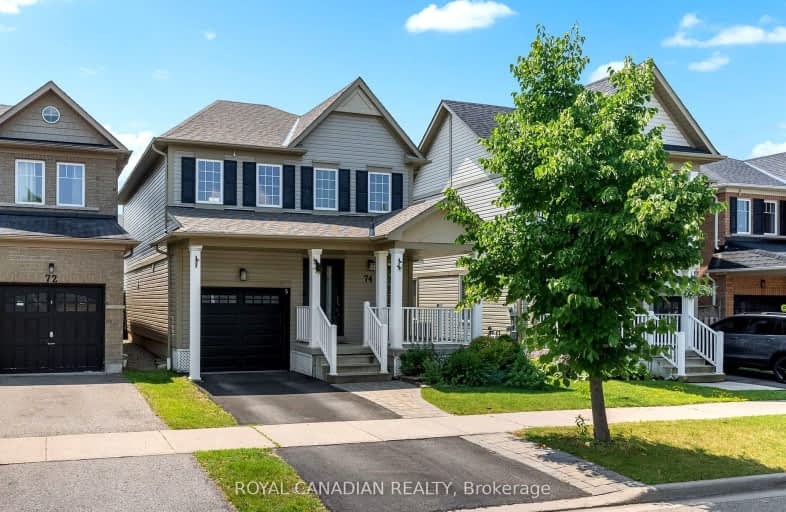Somewhat Walkable
- Some errands can be accomplished on foot.
57
/100
Some Transit
- Most errands require a car.
36
/100
Very Bikeable
- Most errands can be accomplished on bike.
70
/100

ÉIC Saint-Charles-Garnier
Elementary: Catholic
0.69 km
St Bernard Catholic School
Elementary: Catholic
1.55 km
Ormiston Public School
Elementary: Public
1.50 km
Fallingbrook Public School
Elementary: Public
1.20 km
St Matthew the Evangelist Catholic School
Elementary: Catholic
1.75 km
Robert Munsch Public School
Elementary: Public
0.96 km
ÉSC Saint-Charles-Garnier
Secondary: Catholic
0.69 km
All Saints Catholic Secondary School
Secondary: Catholic
3.22 km
Anderson Collegiate and Vocational Institute
Secondary: Public
4.37 km
Father Leo J Austin Catholic Secondary School
Secondary: Catholic
1.55 km
Donald A Wilson Secondary School
Secondary: Public
3.39 km
Sinclair Secondary School
Secondary: Public
0.96 km
-
Wounded Warriors Park of Reflection
Whitby ON 1.41km -
Country Lane Park
Whitby ON 2.45km -
Whitby Soccer Dome
695 ROSSLAND Rd W, Whitby ON 3.53km
-
Localcoin Bitcoin ATM - Dryden Variety
3555 Thickson Rd N, Whitby ON L1R 2H1 2.4km -
RBC Royal Bank
714 Rossland Rd E (Garden), Whitby ON L1N 9L3 2.59km -
TD Bank Financial Group
920 Taunton Rd E, Whitby ON L1R 3L8 2.83km














