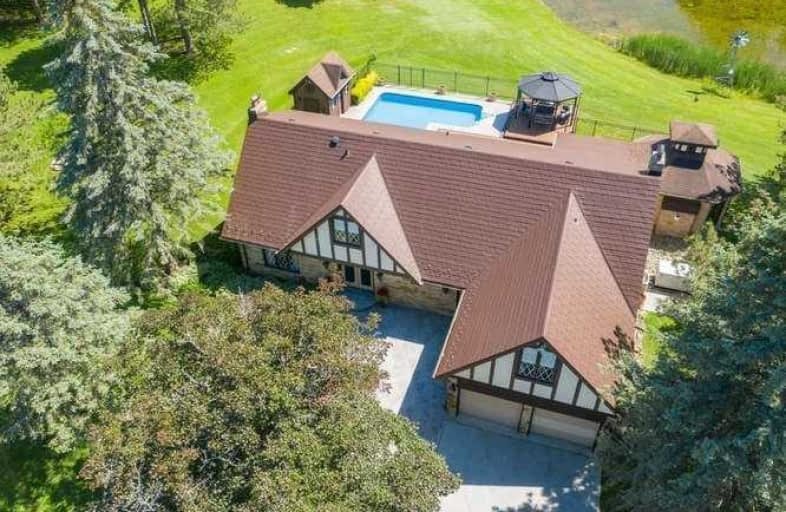Sold on Sep 20, 2019
Note: Property is not currently for sale or for rent.

-
Type: Detached
-
Style: 2-Storey
-
Lot Size: 3.84 x 0 Acres
-
Age: No Data
-
Taxes: $6,435 per year
-
Days on Site: 10 Days
-
Added: Sep 20, 2019 (1 week on market)
-
Updated:
-
Last Checked: 3 months ago
-
MLS®#: W4571706
-
Listed By: Royal lepage rcr realty, brokerage
Fabulous Home In Cedar Mills Situated On 3.84 Acres Overlooking Private Pond! Main Lvl Features A Formal Lr&Dr Off Of The Custom Eat-In Kit W/ Spectacular View, Granite Counters, C-Island W/Breakfast Bar & W/O To The Stunning Deck & I/G Pool, Sitting Rm, Sun Rm & Spa-Like Jacuzzi Rm & Fam Rm. The Upper Lvl Boasts A Master W/His&Her Closets, 5Pc Ensuite, 4 Additional Br's & Laundry Rm. The Lower Lvl Offers A Great Rec Rm & Modern 3Pc Bath.
Extras
Hrdwd Flrs, Crown Moulding T-Out, Wainscoting, Pella Windows W/Btwn The Glass Blinds, Window Covers, All Elf's, Fridge, Wolf 5 Burner Gas Range, Whirlpool Wall Ovens, Kitchen Aid B/I Dishwasher, Microwave, Washer/Dryer, Cac, Cvac, Gdo
Property Details
Facts for 19 Scott Road, Caledon
Status
Days on Market: 10
Last Status: Sold
Sold Date: Sep 20, 2019
Closed Date: Nov 15, 2019
Expiry Date: Dec 30, 2019
Sold Price: $1,340,000
Unavailable Date: Sep 20, 2019
Input Date: Sep 10, 2019
Property
Status: Sale
Property Type: Detached
Style: 2-Storey
Area: Caledon
Community: Rural Caledon
Availability Date: Tba
Inside
Bedrooms: 5
Bathrooms: 4
Kitchens: 1
Rooms: 12
Den/Family Room: Yes
Air Conditioning: Central Air
Fireplace: Yes
Laundry Level: Upper
Central Vacuum: Y
Washrooms: 4
Building
Basement: Finished
Heat Type: Forced Air
Heat Source: Gas
Exterior: Stone
Water Supply: Municipal
Special Designation: Unknown
Parking
Driveway: Private
Garage Spaces: 2
Garage Type: Attached
Covered Parking Spaces: 10
Total Parking Spaces: 12
Fees
Tax Year: 2018
Tax Legal Description: Plan M32 Lot 58 Cedar Mills
Taxes: $6,435
Land
Cross Street: Mount Hope Rd & Scot
Municipality District: Caledon
Fronting On: South
Pool: Inground
Sewer: Septic
Lot Frontage: 3.84 Acres
Additional Media
- Virtual Tour: https://tours.stallonemedia.com/1343934?idx=1
Rooms
Room details for 19 Scott Road, Caledon
| Type | Dimensions | Description |
|---|---|---|
| Living Main | 3.99 x 6.68 | Hardwood Floor, Fireplace, French Doors |
| Dining Main | 3.93 x 4.20 | Parquet Floor, Crown Moulding, French Doors |
| Kitchen Main | 4.01 x 5.28 | Granite Counter, Centre Island, B/I Range |
| Breakfast Main | 2.98 x 4.72 | Broadloom, Window Flr To Ceil, W/O To Deck |
| Sitting Main | 3.98 x 4.21 | Broadloom, Crown Moulding, O/Looks Family |
| Family Main | 3.84 x 5.78 | Hardwood Floor, Crown Moulding, Stone Fireplace |
| Master Upper | 4.26 x 4.72 | Hardwood Floor, His/Hers Closets, 5 Pc Ensuite |
| 2nd Br Upper | 3.23 x 3.52 | Hardwood Floor, Crown Moulding, Double Closet |
| 3rd Br Upper | 3.24 x 3.53 | Broadloom, Double Closet, Window |
| 4th Br Upper | 3.24 x 3.87 | Broadloom, Double Closet, Window |
| 5th Br Upper | 3.72 x 5.31 | Broadloom, Double Closet, Coffered Ceiling |
| Den Lower | 3.71 x 6.38 | Hardwood Floor, Crown Moulding, Floor/Ceil Fireplace |
| XXXXXXXX | XXX XX, XXXX |
XXXX XXX XXXX |
$X,XXX,XXX |
| XXX XX, XXXX |
XXXXXX XXX XXXX |
$X,XXX,XXX | |
| XXXXXXXX | XXX XX, XXXX |
XXXXXXX XXX XXXX |
|
| XXX XX, XXXX |
XXXXXX XXX XXXX |
$X,XXX,XXX |
| XXXXXXXX XXXX | XXX XX, XXXX | $1,340,000 XXX XXXX |
| XXXXXXXX XXXXXX | XXX XX, XXXX | $1,399,800 XXX XXXX |
| XXXXXXXX XXXXXXX | XXX XX, XXXX | XXX XXXX |
| XXXXXXXX XXXXXX | XXX XX, XXXX | $1,495,000 XXX XXXX |

Macville Public School
Elementary: PublicTottenham Public School
Elementary: PublicPalgrave Public School
Elementary: PublicJames Bolton Public School
Elementary: PublicSt Nicholas Elementary School
Elementary: CatholicSt. John Paul II Catholic Elementary School
Elementary: CatholicSt Thomas Aquinas Catholic Secondary School
Secondary: CatholicRobert F Hall Catholic Secondary School
Secondary: CatholicHumberview Secondary School
Secondary: PublicSt. Michael Catholic Secondary School
Secondary: CatholicLouise Arbour Secondary School
Secondary: PublicMayfield Secondary School
Secondary: Public

