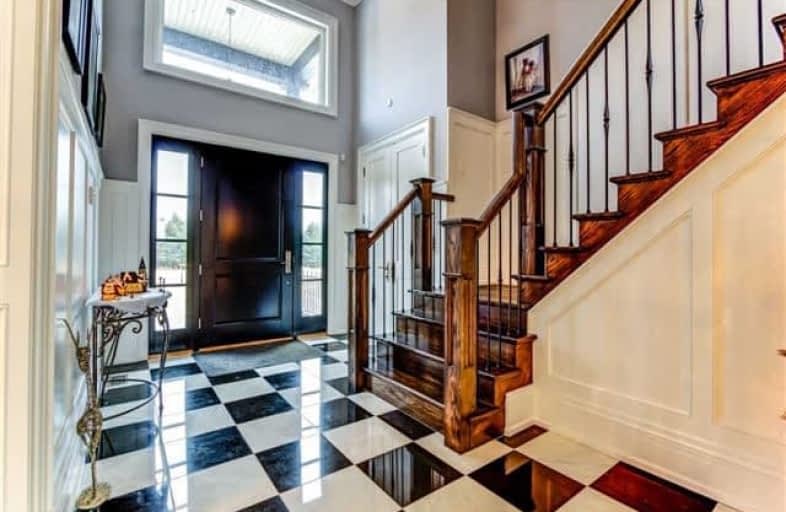Sold on Apr 12, 2018
Note: Property is not currently for sale or for rent.

-
Type: Detached
-
Style: 2-Storey
-
Size: 5000 sqft
-
Lot Size: 47 x 0 Acres
-
Age: 0-5 years
-
Taxes: $4,015 per year
-
Days on Site: 73 Days
-
Added: Sep 07, 2019 (2 months on market)
-
Updated:
-
Last Checked: 3 months ago
-
MLS®#: W4030852
-
Listed By: Moffat dunlap real estate limited, brokerage
Gated Driveway Leads To Stunning Newly-Custom Built 5 Bedroom Country Home With Over 8000 Sq Ft Of Living Space On 47 Acres Just Outside Of Caledon Village. 4-Car Radiant Floor Heated Garage. 9 Seat Media Room. In-Ground Pool. Walk Out To Hot Tub. Close To Schools.
Property Details
Facts for 19558 Saint Andrews Road, Caledon
Status
Days on Market: 73
Last Status: Sold
Sold Date: Apr 12, 2018
Closed Date: Aug 16, 2018
Expiry Date: Jul 25, 2018
Sold Price: $2,950,000
Unavailable Date: Apr 05, 2018
Input Date: Jan 29, 2018
Prior LSC: Sold
Property
Status: Sale
Property Type: Detached
Style: 2-Storey
Size (sq ft): 5000
Age: 0-5
Area: Caledon
Community: Rural Caledon
Availability Date: T B D
Inside
Bedrooms: 5
Bedrooms Plus: 1
Bathrooms: 7
Kitchens: 1
Rooms: 22
Den/Family Room: Yes
Air Conditioning: Central Air
Fireplace: Yes
Laundry Level: Main
Central Vacuum: Y
Washrooms: 7
Utilities
Electricity: Yes
Telephone: Yes
Building
Basement: Fin W/O
Heat Type: Forced Air
Heat Source: Propane
Exterior: Stone
Exterior: Stucco/Plaster
UFFI: No
Water Supply Type: Drilled Well
Water Supply: Well
Special Designation: Unknown
Parking
Driveway: Circular
Garage Spaces: 4
Garage Type: Attached
Covered Parking Spaces: 10
Total Parking Spaces: 14
Fees
Tax Year: 2017
Tax Legal Description: Pt Lt 21 Con 4 Ehs Caledon Asin Ro999892
Taxes: $4,015
Highlights
Feature: Golf
Feature: Skiing
Feature: Wooded/Treed
Land
Cross Street: North Of Beech Grove
Municipality District: Caledon
Fronting On: West
Parcel Number: 142830198
Pool: Inground
Sewer: Septic
Lot Frontage: 47 Acres
Acres: 25-49.99
Rooms
Room details for 19558 Saint Andrews Road, Caledon
| Type | Dimensions | Description |
|---|---|---|
| Living Main | 6.20 x 8.50 | Hardwood Floor, O/Looks Backyard |
| Kitchen Main | 5.64 x 5.69 | Granite Counter, Centre Island, Stainless Steel Appl |
| Dining Main | 3.51 x 3.96 | O/Looks Frontyard, Bay Window, Hardwood Floor |
| Breakfast Main | 4.12 x 4.12 | W/O To Deck, O/Looks Backyard, Hardwood Floor |
| Great Rm Main | 5.69 x 7.14 | Fireplace, O/Looks Backyard, Hardwood Floor |
| Den Main | 4.37 x 3.20 | O/Looks Backyard, Hardwood Floor, Recessed Lights |
| Master Main | 7.30 x 6.70 | 6 Pc Ensuite, W/I Closet, Hardwood Floor |
| Br Main | 4.50 x 5.40 | W/I Closet, Hardwood Floor, O/Looks Backyard |
| Br 2nd | 3.25 x 3.75 | 4 Pc Ensuite, W/I Closet, O/Looks Backyard |
| Br 2nd | 5.00 x 4.00 | W/I Closet, O/Looks Frontyard |
| Br 2nd | 5.50 x 4.00 | 4 Pc Ensuite, W/I Closet, O/Looks Backyard |
| Media/Ent Lower | 6.35 x 11.00 | Heated Floor, B/I Bookcase, B/I Bar |
| XXXXXXXX | XXX XX, XXXX |
XXXX XXX XXXX |
$X,XXX,XXX |
| XXX XX, XXXX |
XXXXXX XXX XXXX |
$X,XXX,XXX | |
| XXXXXXXX | XXX XX, XXXX |
XXXX XXX XXXX |
$X,XXX,XXX |
| XXX XX, XXXX |
XXXXXX XXX XXXX |
$X,XXX,XXX |
| XXXXXXXX XXXX | XXX XX, XXXX | $2,950,000 XXX XXXX |
| XXXXXXXX XXXXXX | XXX XX, XXXX | $2,999,000 XXX XXXX |
| XXXXXXXX XXXX | XXX XX, XXXX | $3,200,000 XXX XXXX |
| XXXXXXXX XXXXXX | XXX XX, XXXX | $3,289,800 XXX XXXX |

Alton Public School
Elementary: PublicAdjala Central Public School
Elementary: PublicPrincess Margaret Public School
Elementary: PublicMono-Amaranth Public School
Elementary: PublicCaledon Central Public School
Elementary: PublicIsland Lake Public School
Elementary: PublicDufferin Centre for Continuing Education
Secondary: PublicErin District High School
Secondary: PublicSt Thomas Aquinas Catholic Secondary School
Secondary: CatholicRobert F Hall Catholic Secondary School
Secondary: CatholicWestside Secondary School
Secondary: PublicOrangeville District Secondary School
Secondary: Public

