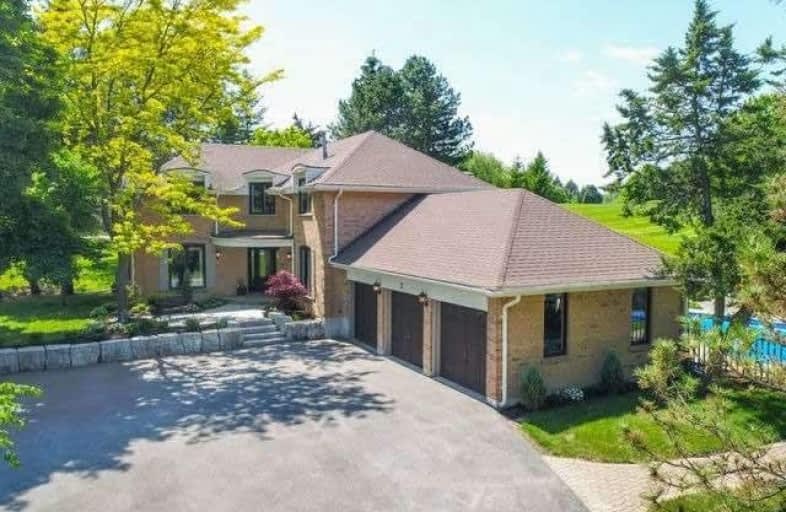Sold on Nov 01, 2018
Note: Property is not currently for sale or for rent.

-
Type: Detached
-
Style: 2-Storey
-
Size: 2500 sqft
-
Lot Size: 2.14 x 0 Acres
-
Age: 31-50 years
-
Taxes: $6,269 per year
-
Days on Site: 56 Days
-
Added: Sep 07, 2019 (1 month on market)
-
Updated:
-
Last Checked: 3 months ago
-
MLS®#: W4238377
-
Listed By: Royal lepage rcr realty, brokerage
This Spectacular Sun Filled 5 Bedroom Home Is Situated On Over 2 Acres Of Land With All The Modern Updates And Conveniences For Todays Most Discriminating Buyer. Soak Up The Sun And Make A Splash In The Refreshing Inground Pool Plenty Of Room For Soccer Games And Outdoor Fun, Professionally Landscaped Gardens And Manicured Lawns, Your Private Oasis Awaits.
Extras
Modern Kitchen With Marble Backsplash, Quartz Counters,Gas Jenn-Air Stove, Bosch Dishwasher,Stainless Rangehood, Soft Close Hinges, B/I Bench, Modern Updated Bathrooms With Grohe Fixtures , New Windows (2016), Mainfloor Laundry With Shower.
Property Details
Facts for 2 Matson Drive, Caledon
Status
Days on Market: 56
Last Status: Sold
Sold Date: Nov 01, 2018
Closed Date: Jan 31, 2019
Expiry Date: Nov 30, 2018
Sold Price: $1,240,000
Unavailable Date: Nov 01, 2018
Input Date: Sep 06, 2018
Prior LSC: Listing with no contract changes
Property
Status: Sale
Property Type: Detached
Style: 2-Storey
Size (sq ft): 2500
Age: 31-50
Area: Caledon
Community: Palgrave
Availability Date: Immediate/Tba
Inside
Bedrooms: 5
Bathrooms: 3
Kitchens: 1
Rooms: 10
Den/Family Room: Yes
Air Conditioning: Central Air
Fireplace: Yes
Laundry Level: Main
Central Vacuum: Y
Washrooms: 3
Utilities
Electricity: Yes
Gas: Yes
Cable: No
Telephone: Yes
Building
Basement: Full
Heat Type: Forced Air
Heat Source: Gas
Exterior: Brick
Elevator: N
UFFI: No
Water Supply: Municipal
Special Designation: Unknown
Other Structures: Garden Shed
Parking
Driveway: Private
Garage Spaces: 3
Garage Type: Attached
Covered Parking Spaces: 4
Total Parking Spaces: 7
Fees
Tax Year: 2018
Tax Legal Description: Pcl 81-1 Sec M31; Lt 81 Pl M31; S/T
Taxes: $6,269
Highlights
Feature: School Bus R
Feature: Treed
Land
Cross Street: Old Church/Mount Hop
Municipality District: Caledon
Fronting On: North
Pool: Inground
Sewer: Septic
Lot Frontage: 2.14 Acres
Lot Irregularities: Lovely Private Lot!
Acres: 2-4.99
Zoning: Estate Residenti
Additional Media
- Virtual Tour: http://tours.viewpointimaging.ca/ue/QW6g5
Rooms
Room details for 2 Matson Drive, Caledon
| Type | Dimensions | Description |
|---|---|---|
| Kitchen Main | 3.01 x 5.18 | W/O To Deck, Stainless Steel Appl, Pantry |
| Family Main | 5.75 x 3.60 | Hardwood Floor, Gas Fireplace, W/O To Deck |
| Dining Main | 3.93 x 3.56 | Hardwood Floor, Large Window |
| Living Main | 3.67 x 6.05 | French Doors, Pot Lights, Hardwood Floor |
| Den Main | 3.67 x 3.00 | B/I Bookcase, Hardwood Floor |
| Master Upper | 6.16 x 3.64 | 3 Pc Ensuite, W/I Closet, Pot Lights |
| 2nd Br Upper | 3.90 x 3.62 | Broadloom |
| 3rd Br Upper | 4.90 x 3.04 | Broadloom |
| 4th Br Upper | 3.01 x 3.30 | Broadloom |
| 5th Br Upper | 3.27 x 3.63 | Broadloom |
| XXXXXXXX | XXX XX, XXXX |
XXXX XXX XXXX |
$X,XXX,XXX |
| XXX XX, XXXX |
XXXXXX XXX XXXX |
$X,XXX,XXX | |
| XXXXXXXX | XXX XX, XXXX |
XXXXXXX XXX XXXX |
|
| XXX XX, XXXX |
XXXXXX XXX XXXX |
$X,XXX,XXX |
| XXXXXXXX XXXX | XXX XX, XXXX | $1,240,000 XXX XXXX |
| XXXXXXXX XXXXXX | XXX XX, XXXX | $1,299,000 XXX XXXX |
| XXXXXXXX XXXXXXX | XXX XX, XXXX | XXX XXXX |
| XXXXXXXX XXXXXX | XXX XX, XXXX | $1,348,000 XXX XXXX |

Macville Public School
Elementary: PublicTottenham Public School
Elementary: PublicPalgrave Public School
Elementary: PublicJames Bolton Public School
Elementary: PublicSt Nicholas Elementary School
Elementary: CatholicSt. John Paul II Catholic Elementary School
Elementary: CatholicSt Thomas Aquinas Catholic Secondary School
Secondary: CatholicRobert F Hall Catholic Secondary School
Secondary: CatholicHumberview Secondary School
Secondary: PublicSt. Michael Catholic Secondary School
Secondary: CatholicLouise Arbour Secondary School
Secondary: PublicMayfield Secondary School
Secondary: Public

