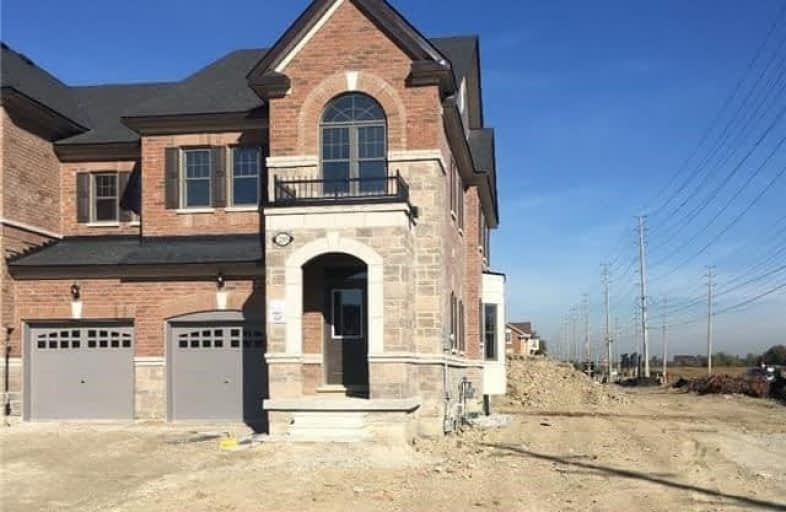Sold on Nov 16, 2017
Note: Property is not currently for sale or for rent.

-
Type: Att/Row/Twnhouse
-
Style: 2-Storey
-
Size: 1500 sqft
-
Lot Size: 28.51 x 117.8 Feet
-
Age: New
-
Days on Site: 35 Days
-
Added: Sep 07, 2019 (1 month on market)
-
Updated:
-
Last Checked: 3 months ago
-
MLS®#: W3954203
-
Listed By: Re/max west realty inc., brokerage
Move In Today To This Beautiful Corner Lot 1765 Sqft House By Townwood Homes. This 3 Bdrm End-Unit Town Is Tastefully Upgraded W/Oversized Shower, Open Concept Kitchen W/Island, High-End Staircase, Iron Pickets, High Ceilings, 3 Walk-In Closets. Live In This New Community-Home In South Bolton Village. 9' Ceilings, Oversized Driveway Can Accommodate 3 Cars Plus 1 Car In Garage. This Won't Last! Best Unit To Buy! Feels Like Grand Semi W/Oversized Lot! Must See!
Extras
Close To The City, In A Brand New Community With Wonderful Variety Of Existing Shopping Amenities, Parks And Conservation Areas, Sports And Entertainment. Don't Miss This!
Property Details
Facts for 20 True Blue Crescent, Caledon
Status
Days on Market: 35
Last Status: Sold
Sold Date: Nov 16, 2017
Closed Date: Dec 15, 2017
Expiry Date: May 29, 2018
Sold Price: $680,000
Unavailable Date: Nov 16, 2017
Input Date: Oct 12, 2017
Property
Status: Sale
Property Type: Att/Row/Twnhouse
Style: 2-Storey
Size (sq ft): 1500
Age: New
Area: Caledon
Community: Bolton East
Availability Date: Immediate
Inside
Bedrooms: 3
Bathrooms: 3
Kitchens: 1
Rooms: 6
Den/Family Room: No
Air Conditioning: Central Air
Fireplace: No
Washrooms: 3
Utilities
Electricity: Yes
Gas: Yes
Cable: Yes
Telephone: Yes
Building
Basement: Full
Heat Type: Forced Air
Heat Source: Gas
Exterior: Brick
Exterior: Stone
Water Supply: Municipal
Special Designation: Unknown
Parking
Driveway: Private
Garage Spaces: 1
Garage Type: Attached
Covered Parking Spaces: 3
Total Parking Spaces: 4
Fees
Tax Year: 2017
Tax Legal Description: Pt Block 31, Plan 43M2026 Pt 63, 64 Plan 43R37601
Land
Cross Street: Albion Vaughan Road/
Municipality District: Caledon
Fronting On: East
Pool: None
Sewer: Sewers
Lot Depth: 117.8 Feet
Lot Frontage: 28.51 Feet
Acres: < .50
Zoning: Residential
Rooms
Room details for 20 True Blue Crescent, Caledon
| Type | Dimensions | Description |
|---|---|---|
| Great Rm Main | - | Hardwood Floor, Sliding Doors, W/O To Yard |
| Kitchen Main | - | Ceramic Floor, Quartz Counter, Double Sink |
| Master 2nd | - | Hardwood Floor, W/I Closet, 4 Pc Ensuite |
| 2nd Br 2nd | - | Hardwood Floor, Large Window, Closet |
| 3rd Br 2nd | - | Hardwood Floor, Large Window, Closet |
| Other 2nd | - | Hardwood Floor, Open Concept, O/Looks Living |
| XXXXXXXX | XXX XX, XXXX |
XXXX XXX XXXX |
$XXX,XXX |
| XXX XX, XXXX |
XXXXXX XXX XXXX |
$XXX,XXX | |
| XXXXXXXX | XXX XX, XXXX |
XXXXXXX XXX XXXX |
|
| XXX XX, XXXX |
XXXXXX XXX XXXX |
$XXX,XXX |
| XXXXXXXX XXXX | XXX XX, XXXX | $680,000 XXX XXXX |
| XXXXXXXX XXXXXX | XXX XX, XXXX | $690,000 XXX XXXX |
| XXXXXXXX XXXXXXX | XXX XX, XXXX | XXX XXXX |
| XXXXXXXX XXXXXX | XXX XX, XXXX | $795,000 XXX XXXX |

St Patrick School
Elementary: CatholicHoly Family School
Elementary: CatholicEllwood Memorial Public School
Elementary: PublicSt John the Baptist Elementary School
Elementary: CatholicJames Bolton Public School
Elementary: PublicAllan Drive Middle School
Elementary: PublicHumberview Secondary School
Secondary: PublicSt. Michael Catholic Secondary School
Secondary: CatholicSandalwood Heights Secondary School
Secondary: PublicCardinal Ambrozic Catholic Secondary School
Secondary: CatholicEmily Carr Secondary School
Secondary: PublicCastlebrooke SS Secondary School
Secondary: Public- 4 bath
- 3 bed
8 Jolley Court, Caledon, Ontario • L7E 1W4 • Bolton East



