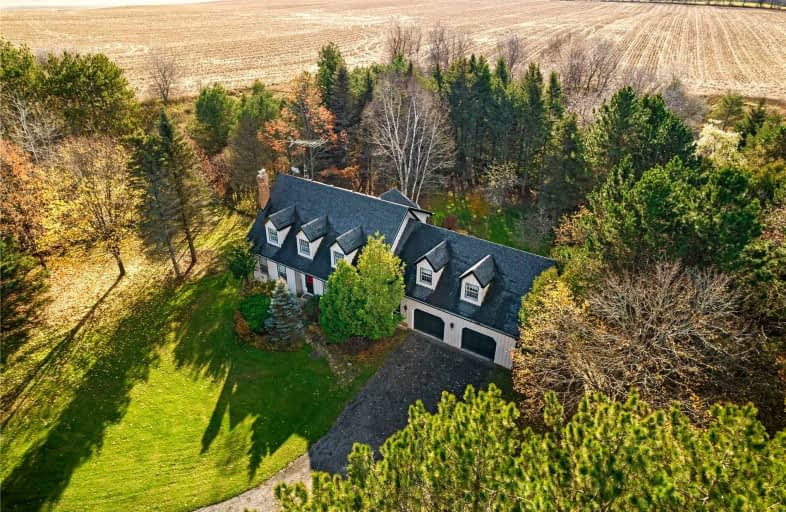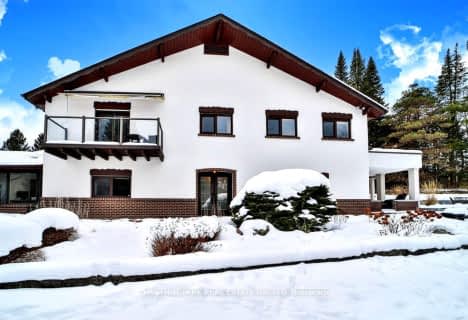Sold on Jun 02, 2022
Note: Property is not currently for sale or for rent.

-
Type: Detached
-
Style: 2-Storey
-
Lot Size: 333.01 x 296 Feet
-
Age: No Data
-
Taxes: $6,924 per year
-
Days on Site: 15 Days
-
Added: May 18, 2022 (2 weeks on market)
-
Updated:
-
Last Checked: 1 month ago
-
MLS®#: W5624030
-
Listed By: Re/max realty specialists inc., brokerage
Stunning Custom Built Residence Situated On Approximate 2.3 Acres. This Spacious 4 Bedroom Home Has A Large Kitchen With Lots Of Cabinet And Counter Space & A Walkout To Your Very Own Private Yard. Enjoy Movie Nights Beside The Fireplace In The Family Room. The Master Bedroom Boasts 2 Walk In Closets With A Private Ensuite. The Property Boasts A Huge Driveway With Ample Parking Space For Your Guests.
Extras
*Seller Continued: & Leslie Shapiro* All Elf's & Window Coverings, Fridge, Built In Cooktop, Dishwasher, Washer & Dryer. All Firewood, Furniture & Items In Backyard Will Be Included
Property Details
Facts for 20104 Mountainview Road, Caledon
Status
Days on Market: 15
Last Status: Sold
Sold Date: Jun 02, 2022
Closed Date: Aug 22, 2022
Expiry Date: Jul 31, 2022
Sold Price: $1,571,000
Unavailable Date: Jun 02, 2022
Input Date: May 18, 2022
Property
Status: Sale
Property Type: Detached
Style: 2-Storey
Area: Caledon
Community: Rural Caledon
Availability Date: Tbd
Inside
Bedrooms: 4
Bathrooms: 3
Kitchens: 1
Rooms: 9
Den/Family Room: Yes
Air Conditioning: Central Air
Fireplace: Yes
Washrooms: 3
Building
Basement: Part Fin
Basement 2: Sep Entrance
Heat Type: Forced Air
Heat Source: Gas
Exterior: Board/Batten
Water Supply Type: Drilled Well
Water Supply: Well
Special Designation: Unknown
Parking
Driveway: Private
Garage Spaces: 2
Garage Type: Attached
Covered Parking Spaces: 8
Total Parking Spaces: 10
Fees
Tax Year: 2021
Tax Legal Description: Pt Lt 24 Con 5 Ehs Caledon Pt 2, 43R14729 *Cont*
Taxes: $6,924
Land
Cross Street: Mountainview & Hwy 9
Municipality District: Caledon
Fronting On: West
Pool: None
Sewer: Septic
Lot Depth: 296 Feet
Lot Frontage: 333.01 Feet
Acres: 2-4.99
Additional Media
- Virtual Tour: https://tours.digenovamedia.ca/20104-mountainview-road-caledon-on-l7k-0h2?branded=1
Rooms
Room details for 20104 Mountainview Road, Caledon
| Type | Dimensions | Description |
|---|---|---|
| Living Main | 5.60 x 6.55 | Hardwood Floor, Window, O/Looks Frontyard |
| Kitchen Main | 3.44 x 3.87 | Hardwood Floor, Breakfast Bar, O/Looks Backyard |
| Dining Main | 3.23 x 3.47 | Hardwood Floor, Window, Combined W/Living |
| Family Main | 4.60 x 4.72 | Hardwood Floor, Combined W/Kitchen, W/O To Garden |
| Office Main | 2.77 x 3.69 | Hardwood Floor, Closet, O/Looks Frontyard |
| Prim Bdrm 2nd | 6.07 x 8.32 | Broadloom, W/I Closet, 5 Pc Ensuite |
| 2nd Br 2nd | 4.36 x 5.05 | Broadloom, Closet, Window |
| 3rd Br 2nd | 3.66 x 5.39 | Broadloom, Closet, Window |
| 4th Br 2nd | 3.35 x 5.40 | Laminate, Closet, Window |
| XXXXXXXX | XXX XX, XXXX |
XXXX XXX XXXX |
$X,XXX,XXX |
| XXX XX, XXXX |
XXXXXX XXX XXXX |
$X,XXX,XXX |
| XXXXXXXX XXXX | XXX XX, XXXX | $1,571,000 XXX XXXX |
| XXXXXXXX XXXXXX | XXX XX, XXXX | $1,710,000 XXX XXXX |

Alton Public School
Elementary: PublicAdjala Central Public School
Elementary: PublicPrincess Margaret Public School
Elementary: PublicMono-Amaranth Public School
Elementary: PublicCaledon Central Public School
Elementary: PublicIsland Lake Public School
Elementary: PublicDufferin Centre for Continuing Education
Secondary: PublicErin District High School
Secondary: PublicSt Thomas Aquinas Catholic Secondary School
Secondary: CatholicRobert F Hall Catholic Secondary School
Secondary: CatholicWestside Secondary School
Secondary: PublicOrangeville District Secondary School
Secondary: Public- 3 bath
- 5 bed
- 3500 sqft
12 Goulding Lane, Mono, Ontario • L9W 6H2 • Rural Mono



