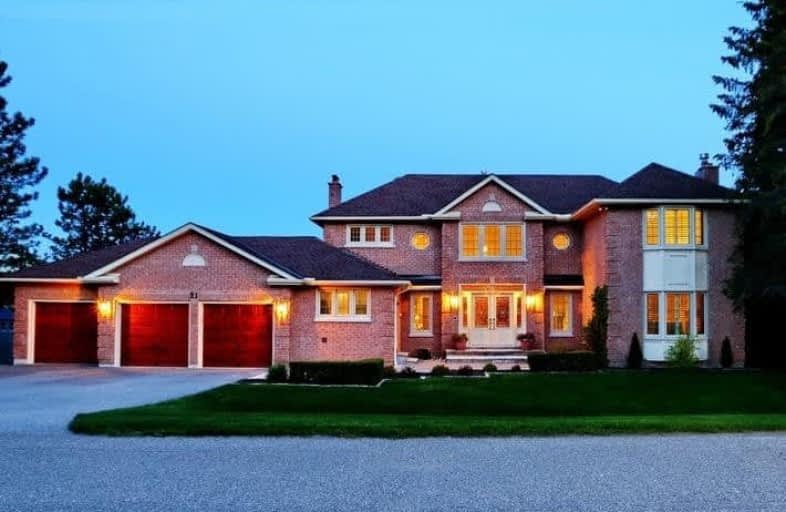
Macville Public School
Elementary: Public
9.65 km
Tottenham Public School
Elementary: Public
8.70 km
Palgrave Public School
Elementary: Public
3.44 km
James Bolton Public School
Elementary: Public
7.36 km
St Nicholas Elementary School
Elementary: Catholic
8.30 km
St. John Paul II Catholic Elementary School
Elementary: Catholic
6.83 km
St Thomas Aquinas Catholic Secondary School
Secondary: Catholic
10.40 km
Robert F Hall Catholic Secondary School
Secondary: Catholic
9.53 km
Humberview Secondary School
Secondary: Public
7.38 km
St. Michael Catholic Secondary School
Secondary: Catholic
6.19 km
Sandalwood Heights Secondary School
Secondary: Public
20.05 km
Mayfield Secondary School
Secondary: Public
18.75 km






