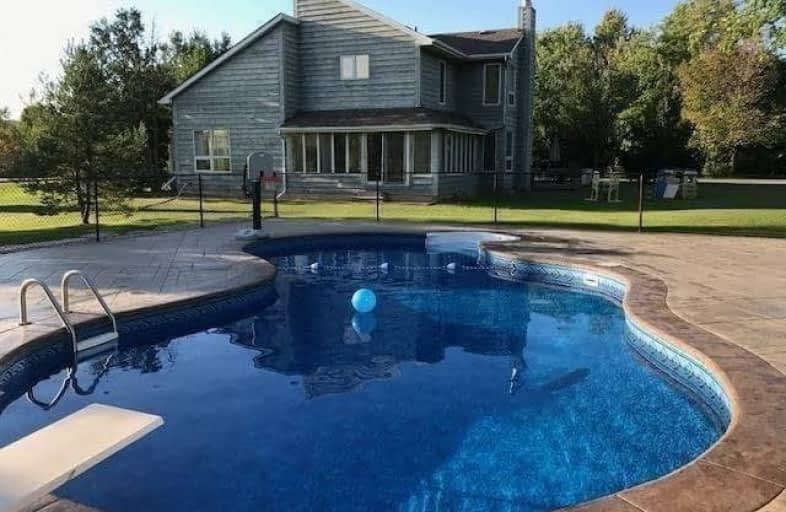Sold on Oct 31, 2020
Note: Property is not currently for sale or for rent.

-
Type: Detached
-
Style: 2-Storey
-
Size: 3000 sqft
-
Lot Size: 125 x 447.1 Feet
-
Age: No Data
-
Taxes: $7,543 per year
-
Days on Site: 59 Days
-
Added: Sep 02, 2020 (1 month on market)
-
Updated:
-
Last Checked: 3 months ago
-
MLS®#: W4895865
-
Listed By: Royal lepage credit valley real estate, brokerage
Hilltop Home On 2.688 Acres With Long Views Of Scenic Credit River Valley.Back Own A Peace Forrest/Ravine Pie Shaped/Land,Craftmaid Kitchen Cabinetry Perfectly Located In-Between Dining And Family Room W/Real Wood Fireplace For Those Special Moments Away From The City Still Close Enough To Shops And Work.Large Master Bed. Wood/Fireplace & 4Pcs. Bathr (His-Hers Closet) Overlooking The Ravine/Pool, Just An Amazing House.Lots Of Windows W/Tons Of Natural Light.
Extras
Impeccably Landscaping W/Mature Gardens,Stunning 2500 Sq.Ft. Deck.Salted/Heated Swimming-Pool To Enjoy Breathtaking Sunsets From The Edge Of The Water,Multiple Wood Fireplaces.Ravine Lot.Natural Gas. Only 10 Min.To Brampton.2 Lots In 1.
Property Details
Facts for 2109 Boston Mills Road, Caledon
Status
Days on Market: 59
Last Status: Sold
Sold Date: Oct 31, 2020
Closed Date: Apr 15, 2021
Expiry Date: Dec 01, 2020
Sold Price: $1,400,000
Unavailable Date: Oct 31, 2020
Input Date: Sep 02, 2020
Property
Status: Sale
Property Type: Detached
Style: 2-Storey
Size (sq ft): 3000
Area: Caledon
Community: Rural Caledon
Availability Date: 60-90 Days
Inside
Bedrooms: 4
Bedrooms Plus: 3
Bathrooms: 3
Kitchens: 1
Rooms: 9
Den/Family Room: Yes
Air Conditioning: Central Air
Fireplace: Yes
Laundry Level: Main
Central Vacuum: Y
Washrooms: 3
Utilities
Electricity: Yes
Gas: Yes
Cable: Yes
Telephone: Yes
Building
Basement: Finished
Basement 2: Walk-Up
Heat Type: Forced Air
Heat Source: Gas
Exterior: Wood
Elevator: N
Water Supply Type: Dug Well
Water Supply: Well
Special Designation: Unknown
Other Structures: Greenhouse
Parking
Driveway: Private
Garage Spaces: 2
Garage Type: Attached
Covered Parking Spaces: 8
Total Parking Spaces: 10
Fees
Tax Year: 2020
Tax Legal Description: Pt Lt 32 Con 2
Taxes: $7,543
Highlights
Feature: Clear View
Feature: Ravine
Feature: River/Stream
Feature: School
Feature: School Bus Route
Land
Cross Street: Boston Mils/Chinguac
Municipality District: Caledon
Fronting On: South
Pool: Inground
Sewer: Septic
Lot Depth: 447.1 Feet
Lot Frontage: 125 Feet
Lot Irregularities: Large Pie Shape/ Ravi
Acres: 2-4.99
Zoning: Residential
Rural Services: Cable
Rural Services: Electrical
Rural Services: Garbage Pickup
Rural Services: Internet High Spd
Rural Services: Natural Gas
Water Delivery Features: Uv System
Additional Media
- Virtual Tour: http://www.myvisuallistings.com/cvt/295473
Rooms
Room details for 2109 Boston Mills Road, Caledon
| Type | Dimensions | Description |
|---|---|---|
| Family Main | 4.54 x 5.04 | Fireplace, Hardwood Floor, Pot Lights |
| Dining Main | 3.92 x 4.22 | Hardwood Floor, O/Looks Park, Bay Window |
| Living Main | 4.63 x 7.16 | Cathedral Ceiling, Hardwood Floor, Fireplace |
| Kitchen Main | 4.07 x 5.67 | W/O To Deck, Centre Island, Granite Counter |
| 4th Br Main | 4.50 x 4.93 | O/Looks Pool, Hardwood Floor, Large Window |
| Master 2nd | 4.57 x 4.58 | Fireplace, His/Hers Closets, 4 Pc Ensuite |
| Br 2nd | 4.00 x 5.15 | Hardwood Floor, Large Window, O/Looks Frontyard |
| Br 2nd | 3.22 x 4.00 | Hardwood Floor, Large Closet, O/Looks Backyard |
| Rec Bsmt | 3.75 x 9.28 | Parquet Floor, Large Closet, Combined W/Office |
| Br Bsmt | 3.52 x 4.29 | Parquet Floor, Window, Double Doors |
| Other Bsmt | 3.00 x 4.78 | Parquet Floor, Window, Closet |
| Laundry Main | 3.00 x 1.50 | Window, Access To Garage, Separate Rm |
| XXXXXXXX | XXX XX, XXXX |
XXXX XXX XXXX |
$X,XXX,XXX |
| XXX XX, XXXX |
XXXXXX XXX XXXX |
$X,XXX,XXX | |
| XXXXXXXX | XXX XX, XXXX |
XXXXXXX XXX XXXX |
|
| XXX XX, XXXX |
XXXXXX XXX XXXX |
$X,XXX,XXX | |
| XXXXXXXX | XXX XX, XXXX |
XXXXXXXX XXX XXXX |
|
| XXX XX, XXXX |
XXXXXX XXX XXXX |
$X,XXX,XXX | |
| XXXXXXXX | XXX XX, XXXX |
XXXXXXXX XXX XXXX |
|
| XXX XX, XXXX |
XXXXXX XXX XXXX |
$X,XXX,XXX | |
| XXXXXXXX | XXX XX, XXXX |
XXXXXXXX XXX XXXX |
|
| XXX XX, XXXX |
XXXXXX XXX XXXX |
$X,XXX,XXX |
| XXXXXXXX XXXX | XXX XX, XXXX | $1,400,000 XXX XXXX |
| XXXXXXXX XXXXXX | XXX XX, XXXX | $1,499,999 XXX XXXX |
| XXXXXXXX XXXXXXX | XXX XX, XXXX | XXX XXXX |
| XXXXXXXX XXXXXX | XXX XX, XXXX | $1,549,900 XXX XXXX |
| XXXXXXXX XXXXXXXX | XXX XX, XXXX | XXX XXXX |
| XXXXXXXX XXXXXX | XXX XX, XXXX | $1,549,900 XXX XXXX |
| XXXXXXXX XXXXXXXX | XXX XX, XXXX | XXX XXXX |
| XXXXXXXX XXXXXX | XXX XX, XXXX | $1,599,999 XXX XXXX |
| XXXXXXXX XXXXXXXX | XXX XX, XXXX | XXX XXXX |
| XXXXXXXX XXXXXX | XXX XX, XXXX | $1,699,900 XXX XXXX |

Tony Pontes (Elementary)
Elementary: PublicCredit View Public School
Elementary: PublicBelfountain Public School
Elementary: PublicAlloa Public School
Elementary: PublicHerb Campbell Public School
Elementary: PublicSouthFields Village (Elementary)
Elementary: PublicGary Allan High School - Halton Hills
Secondary: PublicParkholme School
Secondary: PublicRobert F Hall Catholic Secondary School
Secondary: CatholicFletcher's Meadow Secondary School
Secondary: PublicGeorgetown District High School
Secondary: PublicSt Edmund Campion Secondary School
Secondary: Catholic- 5 bath
- 4 bed
60 North Riverdale Drive, Caledon, Ontario • L7C 3K3 • Inglewood
- 5 bath
- 5 bed
- 2000 sqft
14323 Creditview Road, Caledon, Ontario • L7C 1N3 • Cheltenham




