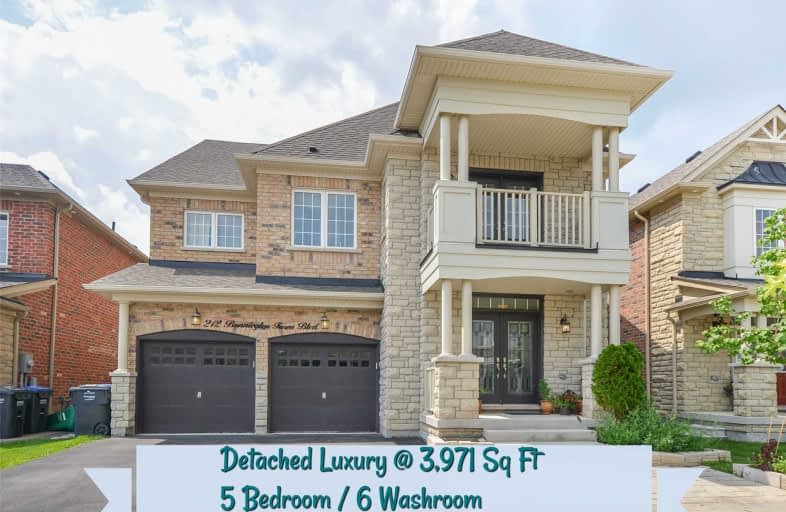Sold on May 10, 2019
Note: Property is not currently for sale or for rent.

-
Type: Detached
-
Style: 2-Storey
-
Size: 3500 sqft
-
Lot Size: 42.98 x 104.69 Feet
-
Age: 0-5 years
-
Taxes: $5,960 per year
-
Days on Site: 51 Days
-
Added: Sep 07, 2019 (1 month on market)
-
Updated:
-
Last Checked: 3 months ago
-
MLS®#: W4387734
-
Listed By: Re/max gold realty inc., brokerage
East Facing Spacious 5 Bedroom/6 Washroom Home (3,971 Sq Ft) Built On A Wide 43 Ft Lot. All 5 Bedrooms With Ensuite & W/I Closets.Stained Oak Stairs With Metal Spindles. Family Sized Kitchen With Premium Samsung Chef S/S Appliances/Granite Counters And B/Splash. Dedicated Dining, Living, Office And Family Rms. Master With Huge Bay Window And Spacious Ensuite. Rare Two Balconies & Huge B/Yard For Relaxing. Sep Entrance By Builder; Large Windows In Bsmt.
Extras
All Elfs And Chandeliers, Existing Window Coverings; S/S Fridge, S/S Gas Stove, S/S Dishwasher (Samsung Chef Collection); Washer & Dryer, A/C. Monarch Built Home (Nov 2014) In Prestigious Southfields Village Community.
Property Details
Facts for 212 Bonnieglen Farm Boulevard, Caledon
Status
Days on Market: 51
Last Status: Sold
Sold Date: May 10, 2019
Closed Date: Aug 09, 2019
Expiry Date: Jun 30, 2019
Sold Price: $1,160,000
Unavailable Date: May 10, 2019
Input Date: Mar 20, 2019
Prior LSC: Listing with no contract changes
Property
Status: Sale
Property Type: Detached
Style: 2-Storey
Size (sq ft): 3500
Age: 0-5
Area: Caledon
Community: Rural Caledon
Availability Date: 60/90/Tba
Inside
Bedrooms: 5
Bathrooms: 6
Kitchens: 1
Rooms: 11
Den/Family Room: Yes
Air Conditioning: Central Air
Fireplace: Yes
Laundry Level: Main
Washrooms: 6
Utilities
Electricity: Yes
Gas: Yes
Telephone: Yes
Building
Basement: Sep Entrance
Basement 2: Unfinished
Heat Type: Forced Air
Heat Source: Gas
Exterior: Brick
Exterior: Stone
Water Supply: Municipal
Special Designation: Unknown
Parking
Driveway: Private
Garage Spaces: 2
Garage Type: Built-In
Covered Parking Spaces: 2
Total Parking Spaces: 4
Fees
Tax Year: 2018
Tax Legal Description: Plan 43 M 1926 Lot 100
Taxes: $5,960
Highlights
Feature: Park
Feature: Rec Centre
Feature: School
Land
Cross Street: Kennedy Rd/Mayfield
Municipality District: Caledon
Fronting On: West
Parcel Number: 142353670
Pool: None
Sewer: Sewers
Lot Depth: 104.69 Feet
Lot Frontage: 42.98 Feet
Lot Irregularities: ** East Facing 43 Fee
Additional Media
- Virtual Tour: http://www.myvisuallistings.com/vtc/268364
Rooms
Room details for 212 Bonnieglen Farm Boulevard, Caledon
| Type | Dimensions | Description |
|---|---|---|
| Living Main | 3.65 x 4.32 | Hardwood Floor, Window, Pot Lights |
| Office Main | 2.70 x 3.05 | Hardwood Floor, French Doors, Window |
| Dining Main | 3.96 x 3.77 | Hardwood Floor, Window Flr To Ceil, Pot Lights |
| Family Main | 4.50 x 4.81 | Hardwood Floor, Gas Fireplace, Pot Lights |
| Kitchen Main | 5.09 x 5.97 | Granite Counter, Stainless Steel Appl, Bay Window |
| Master 2nd | 4.87 x 5.18 | 6 Pc Ensuite, Bay Window, His/Hers Closets |
| 2nd Br 2nd | 3.38 x 4.32 | 4 Pc Ensuite, W/O To Balcony, W/I Closet |
| 3rd Br 2nd | 3.68 x 3.69 | 4 Pc Ensuite, W/I Closet, Window |
| 4th Br 2nd | 3.38 x 3.53 | 4 Pc Ensuite, W/I Closet, Window |
| 5th Br 3rd | 3.56 x 3.59 | 4 Pc Ensuite, W/I Closet, Window |
| Loft 3rd | 4.63 x 5.97 | W/O To Balcony, Window |
| Laundry Main | 2.00 x 3.51 | Ceramic Floor, W/O To Garage |
| XXXXXXXX | XXX XX, XXXX |
XXXX XXX XXXX |
$X,XXX,XXX |
| XXX XX, XXXX |
XXXXXX XXX XXXX |
$X,XXX,XXX | |
| XXXXXXXX | XXX XX, XXXX |
XXXXXXX XXX XXXX |
|
| XXX XX, XXXX |
XXXXXX XXX XXXX |
$X,XXX,XXX | |
| XXXXXXXX | XXX XX, XXXX |
XXXXXXX XXX XXXX |
|
| XXX XX, XXXX |
XXXXXX XXX XXXX |
$X,XXX,XXX | |
| XXXXXXXX | XXX XX, XXXX |
XXXX XXX XXXX |
$X,XXX,XXX |
| XXX XX, XXXX |
XXXXXX XXX XXXX |
$X,XXX,XXX |
| XXXXXXXX XXXX | XXX XX, XXXX | $1,160,000 XXX XXXX |
| XXXXXXXX XXXXXX | XXX XX, XXXX | $1,199,000 XXX XXXX |
| XXXXXXXX XXXXXXX | XXX XX, XXXX | XXX XXXX |
| XXXXXXXX XXXXXX | XXX XX, XXXX | $1,199,000 XXX XXXX |
| XXXXXXXX XXXXXXX | XXX XX, XXXX | XXX XXXX |
| XXXXXXXX XXXXXX | XXX XX, XXXX | $1,249,900 XXX XXXX |
| XXXXXXXX XXXX | XXX XX, XXXX | $1,070,000 XXX XXXX |
| XXXXXXXX XXXXXX | XXX XX, XXXX | $1,099,900 XXX XXXX |

ÉÉC Saint-Jean-Bosco
Elementary: CatholicTony Pontes (Elementary)
Elementary: PublicSacred Heart Separate School
Elementary: CatholicSt Stephen Separate School
Elementary: CatholicSt Rita Elementary School
Elementary: CatholicSouthFields Village (Elementary)
Elementary: PublicHarold M. Brathwaite Secondary School
Secondary: PublicHeart Lake Secondary School
Secondary: PublicNotre Dame Catholic Secondary School
Secondary: CatholicLouise Arbour Secondary School
Secondary: PublicSt Marguerite d'Youville Secondary School
Secondary: CatholicMayfield Secondary School
Secondary: Public- 4 bath
- 5 bed
23 Hutton Crescent, Caledon, Ontario • L7C 1A3 • Rural Caledon
- 5 bath
- 5 bed
- 2500 sqft
28 Sussexvale Drive, Brampton, Ontario • L6R 3S1 • Sandringham-Wellington




