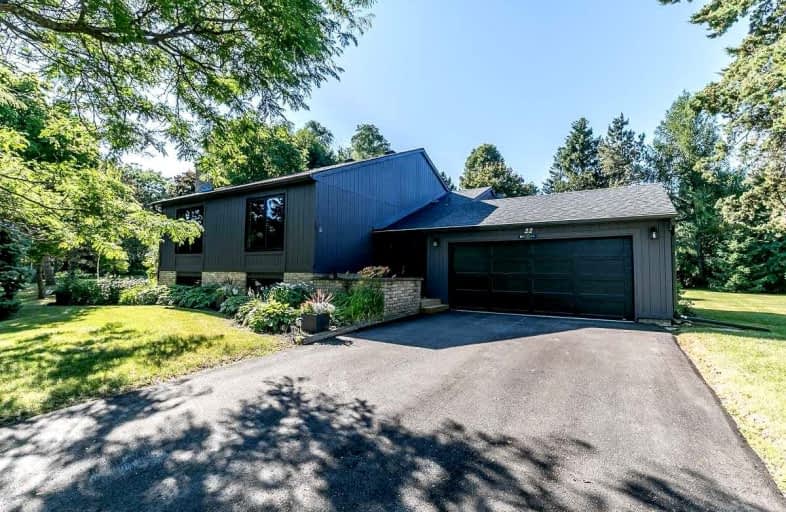Sold on Aug 24, 2022
Note: Property is not currently for sale or for rent.

-
Type: Detached
-
Style: 2-Storey
-
Lot Size: 164.9 x 105.61 Feet
-
Age: No Data
-
Taxes: $4,120 per year
-
Days on Site: 37 Days
-
Added: Jul 18, 2022 (1 month on market)
-
Updated:
-
Last Checked: 3 months ago
-
MLS®#: W5700555
-
Listed By: Century 21 millennium inc., brokerage
This Adorable Raised Bungalow Sits On An Ample Sized Corner Lot In The Desirable Community Of Mono Mills, Close To All Amenities With Serene Country Setting. This 3 Bed, 2 Bath Home Offers A Bright & Airy Living/Dining Combo W/ Large Window Overlooking The Front Yard. The Kitchen Is Galley Style W/Updated Appliances & W/O To Back Deck. The Private Driveway Can Easily Park 6 Cars, Plus Attached 2 Car Garage. Plenty Of Yard For Entertaining Friends & Family!
Extras
Walking Distance To Parks Including Glen Haffy Conservation Area. Close To All Amenities
Property Details
Facts for 22 Arlow Road, Caledon
Status
Days on Market: 37
Last Status: Sold
Sold Date: Aug 24, 2022
Closed Date: Oct 03, 2022
Expiry Date: Oct 18, 2022
Sold Price: $1,040,000
Unavailable Date: Aug 24, 2022
Input Date: Jul 18, 2022
Property
Status: Sale
Property Type: Detached
Style: 2-Storey
Area: Caledon
Community: Mono Mills
Availability Date: 30-60
Inside
Bedrooms: 3
Bathrooms: 2
Kitchens: 1
Rooms: 6
Den/Family Room: No
Air Conditioning: Central Air
Fireplace: No
Washrooms: 2
Building
Basement: Finished
Heat Type: Forced Air
Heat Source: Gas
Exterior: Wood
Water Supply: Municipal
Special Designation: Unknown
Parking
Driveway: Pvt Double
Garage Spaces: 2
Garage Type: Attached
Covered Parking Spaces: 6
Total Parking Spaces: 8
Fees
Tax Year: 2022
Tax Legal Description: Pcl 95-1, Sec M207, Lt 95, Pl M207 ; Caledon
Taxes: $4,120
Land
Cross Street: Airport Rd/Hwy 9
Municipality District: Caledon
Fronting On: South
Pool: None
Sewer: Septic
Lot Depth: 105.61 Feet
Lot Frontage: 164.9 Feet
Additional Media
- Virtual Tour: http://wylieford.homelistingtours.com/listing2/22-arlow-road
Rooms
Room details for 22 Arlow Road, Caledon
| Type | Dimensions | Description |
|---|---|---|
| Living Main | 5.24 x 3.65 | Combined W/Dining, O/Looks Frontyard, Window |
| Dining Main | 3.14 x 3.35 | Combined W/Living, O/Looks Frontyard, Window |
| Kitchen Main | 5.21 x 2.62 | Eat-In Kitchen, Window, W/O To Deck |
| Prim Bdrm Main | 3.41 x 4.17 | |
| 2nd Br Main | 3.72 x 3.11 | |
| 3rd Br Main | 3.72 x 2.83 | |
| Common Rm Bsmt | 7.92 x 5.88 | Above Grade Window, Fireplace |
| Laundry Bsmt | 5.15 x 3.63 | 3 Pc Bath |
| XXXXXXXX | XXX XX, XXXX |
XXXX XXX XXXX |
$X,XXX,XXX |
| XXX XX, XXXX |
XXXXXX XXX XXXX |
$X,XXX,XXX |
| XXXXXXXX XXXX | XXX XX, XXXX | $1,040,000 XXX XXXX |
| XXXXXXXX XXXXXX | XXX XX, XXXX | $1,199,900 XXX XXXX |

Adjala Central Public School
Elementary: PublicCaledon East Public School
Elementary: PublicCaledon Central Public School
Elementary: PublicPalgrave Public School
Elementary: PublicIsland Lake Public School
Elementary: PublicSt Cornelius School
Elementary: CatholicDufferin Centre for Continuing Education
Secondary: PublicErin District High School
Secondary: PublicSt Thomas Aquinas Catholic Secondary School
Secondary: CatholicRobert F Hall Catholic Secondary School
Secondary: CatholicWestside Secondary School
Secondary: PublicOrangeville District Secondary School
Secondary: Public

