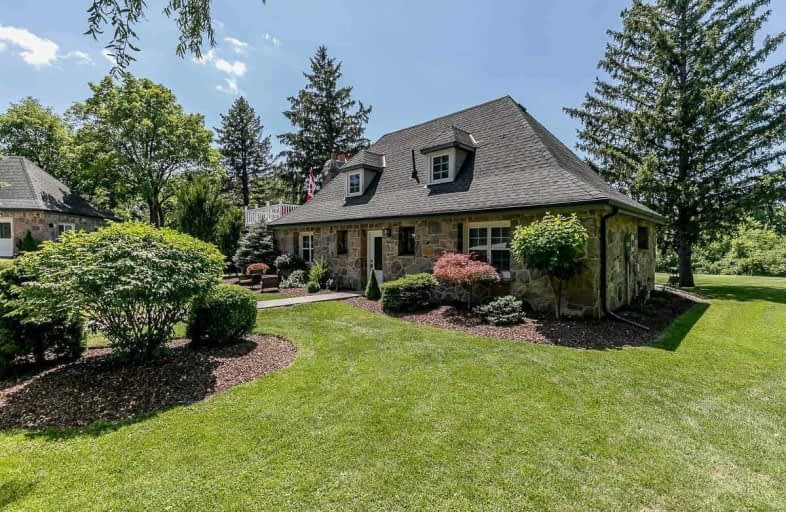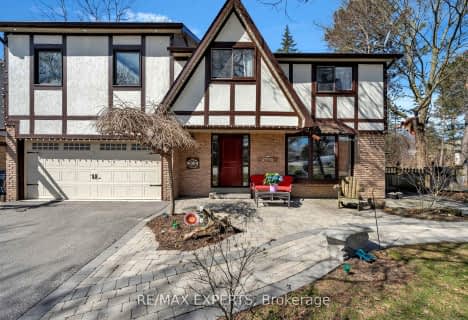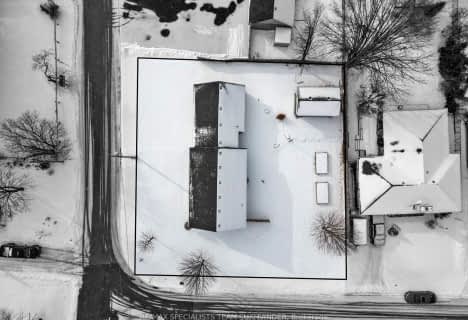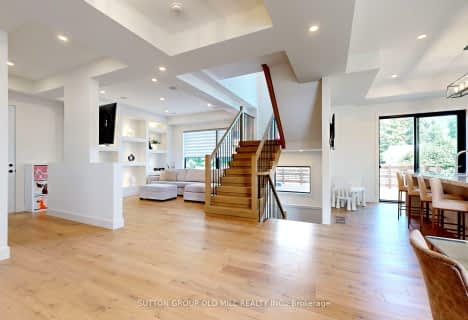
Holy Family School
Elementary: Catholic
1.06 km
Ellwood Memorial Public School
Elementary: Public
1.09 km
St John the Baptist Elementary School
Elementary: Catholic
1.33 km
James Bolton Public School
Elementary: Public
1.85 km
Allan Drive Middle School
Elementary: Public
0.42 km
St. John Paul II Catholic Elementary School
Elementary: Catholic
2.40 km
Humberview Secondary School
Secondary: Public
1.63 km
St. Michael Catholic Secondary School
Secondary: Catholic
3.00 km
Sandalwood Heights Secondary School
Secondary: Public
13.07 km
Cardinal Ambrozic Catholic Secondary School
Secondary: Catholic
10.85 km
Mayfield Secondary School
Secondary: Public
13.00 km
Castlebrooke SS Secondary School
Secondary: Public
11.35 km














