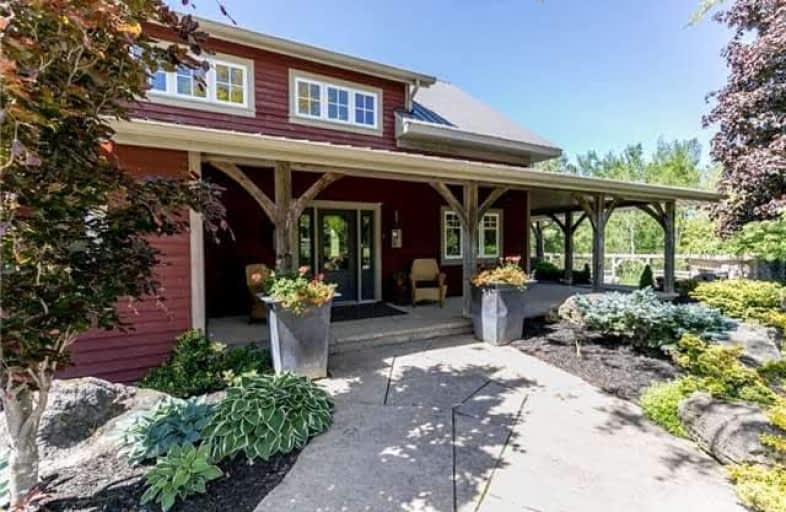Sold on Jun 17, 2017
Note: Property is not currently for sale or for rent.

-
Type: Detached
-
Style: 1 1/2 Storey
-
Lot Size: 439.92 x 489.92 Feet
-
Age: 6-15 years
-
Taxes: $7,601 per year
-
Days on Site: 10 Days
-
Added: Sep 07, 2019 (1 week on market)
-
Updated:
-
Last Checked: 3 months ago
-
MLS®#: W3831906
-
Listed By: Royal lepage rcr realty, brokerage
Stunning Property On The Edge Of Caledon, Custom Built Post And Beam 1 1/2 Storey House Sitting On Just Under 5 Acres. Sit Anywhere And Listen To The Fountain In The Large Pond Or The Trickling Waterfall In Front Garden. Exceptional Landscaping, Geo Thermal Heating. 3 Bedrooms On Upper Level All With Great Views. Main Level Boasts Open Areas That Overlook Ponds And Yard, Highlighted By Floor To Ceiling Stone Fireplace
Extras
2 Driveways For This Property; Main Driveway For House As Well As Off Winston For The "Yard" - Place To Store Boats/Rv/Or Extra Parking For All The People That Are Going To Want To Visit!! Separate Hot Tub And Bbq Area Off 3 Season Sunroom
Property Details
Facts for 22 Beechgrove Side Road, Caledon
Status
Days on Market: 10
Last Status: Sold
Sold Date: Jun 17, 2017
Closed Date: Jul 11, 2017
Expiry Date: Sep 30, 2017
Sold Price: $1,235,000
Unavailable Date: Jun 17, 2017
Input Date: Jun 07, 2017
Prior LSC: Listing with no contract changes
Property
Status: Sale
Property Type: Detached
Style: 1 1/2 Storey
Age: 6-15
Area: Caledon
Community: Rural Caledon
Availability Date: Tba
Inside
Bedrooms: 3
Bedrooms Plus: 1
Bathrooms: 3
Kitchens: 1
Rooms: 9
Den/Family Room: Yes
Air Conditioning: Central Air
Fireplace: Yes
Laundry Level: Main
Central Vacuum: Y
Washrooms: 3
Building
Basement: Full
Basement 2: W/O
Heat Type: Heat Pump
Heat Source: Grnd Srce
Exterior: Stone
Exterior: Wood
Water Supply: Well
Special Designation: Unknown
Parking
Driveway: Private
Garage Type: None
Covered Parking Spaces: 8
Total Parking Spaces: 8
Fees
Tax Year: 2017
Tax Legal Description: Pt Lt 21 Con 6 Whs Caledon Part 2 43R1040; Caledon
Taxes: $7,601
Land
Cross Street: Winston And Beech Gr
Municipality District: Caledon
Fronting On: North
Pool: None
Sewer: Septic
Lot Depth: 489.92 Feet
Lot Frontage: 439.92 Feet
Acres: 2-4.99
Additional Media
- Virtual Tour: http://wylieford.homelistingtours.com/listing/22-beech-grove-side-road
Rooms
Room details for 22 Beechgrove Side Road, Caledon
| Type | Dimensions | Description |
|---|---|---|
| Kitchen Main | 3.70 x 4.36 | Stainless Steel Appl, Backsplash, Hardwood Floor |
| Dining Main | 4.13 x 3.83 | W/O To Sunroom, O/Looks Backyard, Hardwood Floor |
| Living Main | 6.38 x 6.10 | Fireplace, O/Looks Backyard, Hardwood Floor |
| Family Main | 4.40 x 3.65 | Window, O/Looks Backyard, Hardwood Floor |
| Sunroom Main | 4.96 x 4.67 | W/O To Patio, O/Looks Garden, Stone Floor |
| Mudroom Main | 3.70 x 3.64 | W/O To Porch, Closet, Slate Flooring |
| Master Upper | 6.70 x 3.70 | 3 Pc Ensuite, W/I Closet, Hardwood Floor |
| 2nd Br Upper | 4.40 x 3.66 | Window, Closet, Hardwood Floor |
| 3rd Br Upper | 4.37 x 3.67 | Window, Closet, Hardwood Floor |
| 4th Br Bsmt | 3.58 x 4.86 | Window, Closet |
| Rec Bsmt | 8.28 x 8.31 | W/O To Patio |
| Laundry Main | 2.94 x 2.28 | Slate Flooring, Window |
| XXXXXXXX | XXX XX, XXXX |
XXXX XXX XXXX |
$X,XXX,XXX |
| XXX XX, XXXX |
XXXXXX XXX XXXX |
$X,XXX,XXX |
| XXXXXXXX XXXX | XXX XX, XXXX | $1,235,000 XXX XXXX |
| XXXXXXXX XXXXXX | XXX XX, XXXX | $1,350,000 XXX XXXX |

Alton Public School
Elementary: PublicRoss R MacKay Public School
Elementary: PublicBelfountain Public School
Elementary: PublicSt John Brebeuf Catholic School
Elementary: CatholicErin Public School
Elementary: PublicBrisbane Public School
Elementary: PublicDufferin Centre for Continuing Education
Secondary: PublicActon District High School
Secondary: PublicErin District High School
Secondary: PublicRobert F Hall Catholic Secondary School
Secondary: CatholicWestside Secondary School
Secondary: PublicOrangeville District Secondary School
Secondary: Public

