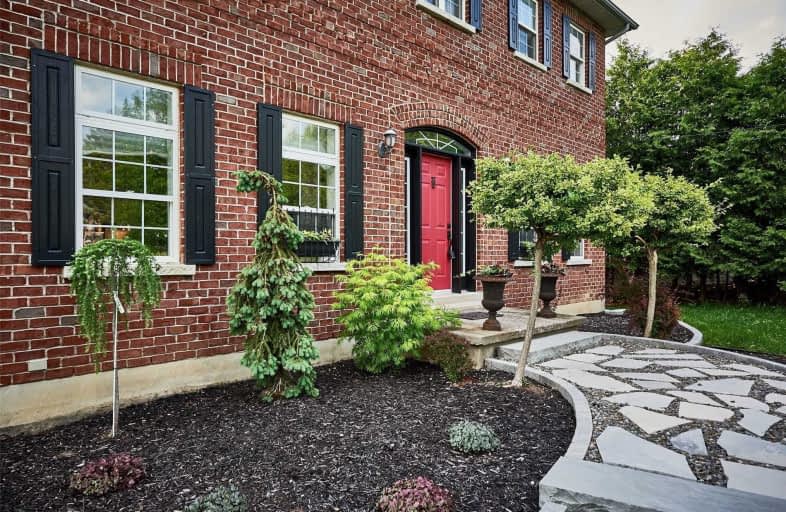Sold on Aug 22, 2020
Note: Property is not currently for sale or for rent.

-
Type: Detached
-
Style: 2-Storey
-
Lot Size: 100 x 150 Feet
-
Age: No Data
-
Taxes: $5,219 per year
-
Days on Site: 31 Days
-
Added: Jul 22, 2020 (1 month on market)
-
Updated:
-
Last Checked: 2 months ago
-
MLS®#: W4840055
-
Listed By: Re/max west realty inc., brokerage
Welcome To 22 Birch Avenue. Beautiful Custom Built Home In The Village Of Palgrave! Backing On To Pond & Trails. 9' Ceilings On Main Level, Gas Fireplace, Convenient Mudroom & 2 Walk Outs To Deck. Four Spacious Bedrooms On The 2nd Floor. A Perfect Home To Relax And Entertain With Breathtaking Views! This Custom Built Home Is A Must See!
Extras
All Elfs, S/S Fridge, S/S Stove, S/S Dishwasher, Washer & Dryer
Property Details
Facts for 22 Birch Avenue, Caledon
Status
Days on Market: 31
Last Status: Sold
Sold Date: Aug 22, 2020
Closed Date: Nov 19, 2020
Expiry Date: Oct 15, 2020
Sold Price: $1,100,000
Unavailable Date: Aug 22, 2020
Input Date: Jul 22, 2020
Prior LSC: Listing with no contract changes
Property
Status: Sale
Property Type: Detached
Style: 2-Storey
Area: Caledon
Community: Palgrave
Availability Date: Tbd
Inside
Bedrooms: 4
Bathrooms: 3
Kitchens: 1
Rooms: 10
Den/Family Room: No
Air Conditioning: Central Air
Fireplace: Yes
Washrooms: 3
Building
Basement: Finished
Heat Type: Forced Air
Heat Source: Gas
Exterior: Brick
Water Supply: Municipal
Special Designation: Unknown
Parking
Driveway: Private
Garage Spaces: 2
Garage Type: Attached
Covered Parking Spaces: 8
Total Parking Spaces: 10
Fees
Tax Year: 2019
Tax Legal Description: Pt Lt 27 Con 7 Albion Des Pt Pl 43R-23325
Taxes: $5,219
Highlights
Feature: Golf
Feature: Grnbelt/Conserv
Feature: Lake/Pond
Feature: School
Land
Cross Street: Highway 50 & Birch A
Municipality District: Caledon
Fronting On: North
Pool: None
Sewer: Septic
Lot Depth: 150 Feet
Lot Frontage: 100 Feet
Rooms
Room details for 22 Birch Avenue, Caledon
| Type | Dimensions | Description |
|---|---|---|
| Living Main | 3.96 x 5.49 | Hardwood Floor, Window, Fireplace |
| Dining Main | 3.30 x 3.96 | Hardwood Floor, W/O To Deck, Window |
| Kitchen Main | 3.71 x 3.91 | Hardwood Floor, Stainless Steel Appl, Granite Counter |
| Breakfast Main | 2.64 x 3.91 | Hardwood Floor, W/O To Deck |
| Den Main | 2.80 x 3.48 | Hardwood Floor, Window |
| Mudroom Main | 1.73 x 3.20 | Slate Flooring, Access To Garage |
| Master 2nd | 3.61 x 4.72 | Hardwood Floor, W/I Closet, 4 Pc Ensuite |
| 2nd Br 2nd | 3.81 x 2.80 | Broadloom, Window |
| 3rd Br 2nd | 2.99 x 4.01 | Broadloom, Window |
| 4th Br 2nd | 4.01 x 3.91 | Broadloom, Window |
| Rec Lower | - | Laminate |
| Other Lower | - | Laminate |
| XXXXXXXX | XXX XX, XXXX |
XXXX XXX XXXX |
$X,XXX,XXX |
| XXX XX, XXXX |
XXXXXX XXX XXXX |
$X,XXX,XXX | |
| XXXXXXXX | XXX XX, XXXX |
XXXXXXX XXX XXXX |
|
| XXX XX, XXXX |
XXXXXX XXX XXXX |
$X,XXX,XXX | |
| XXXXXXXX | XXX XX, XXXX |
XXXXXXX XXX XXXX |
|
| XXX XX, XXXX |
XXXXXX XXX XXXX |
$X,XXX,XXX |
| XXXXXXXX XXXX | XXX XX, XXXX | $1,100,000 XXX XXXX |
| XXXXXXXX XXXXXX | XXX XX, XXXX | $1,199,000 XXX XXXX |
| XXXXXXXX XXXXXXX | XXX XX, XXXX | XXX XXXX |
| XXXXXXXX XXXXXX | XXX XX, XXXX | $1,279,000 XXX XXXX |
| XXXXXXXX XXXXXXX | XXX XX, XXXX | XXX XXXX |
| XXXXXXXX XXXXXX | XXX XX, XXXX | $1,269,900 XXX XXXX |

St James Separate School
Elementary: CatholicCaledon East Public School
Elementary: PublicTottenham Public School
Elementary: PublicFather F X O'Reilly School
Elementary: CatholicPalgrave Public School
Elementary: PublicSt Cornelius School
Elementary: CatholicAlliston Campus
Secondary: PublicSt Thomas Aquinas Catholic Secondary School
Secondary: CatholicRobert F Hall Catholic Secondary School
Secondary: CatholicHumberview Secondary School
Secondary: PublicSt. Michael Catholic Secondary School
Secondary: CatholicMayfield Secondary School
Secondary: Public

