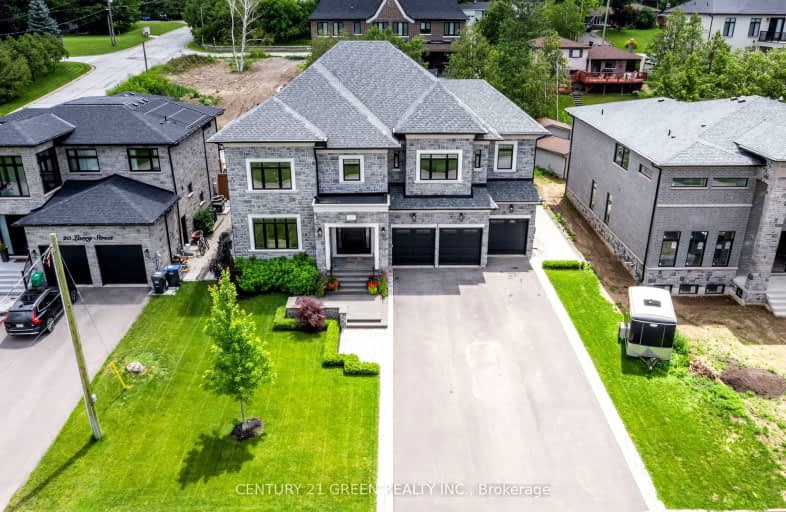
Video Tour
Car-Dependent
- Almost all errands require a car.
8
/100
Somewhat Bikeable
- Most errands require a car.
28
/100

Macville Public School
Elementary: Public
6.42 km
Caledon East Public School
Elementary: Public
0.42 km
Palgrave Public School
Elementary: Public
9.46 km
St Cornelius School
Elementary: Catholic
3.03 km
St Nicholas Elementary School
Elementary: Catholic
8.60 km
Herb Campbell Public School
Elementary: Public
8.75 km
Robert F Hall Catholic Secondary School
Secondary: Catholic
0.99 km
Humberview Secondary School
Secondary: Public
10.63 km
St. Michael Catholic Secondary School
Secondary: Catholic
9.65 km
Louise Arbour Secondary School
Secondary: Public
14.20 km
St Marguerite d'Youville Secondary School
Secondary: Catholic
14.56 km
Mayfield Secondary School
Secondary: Public
12.22 km



