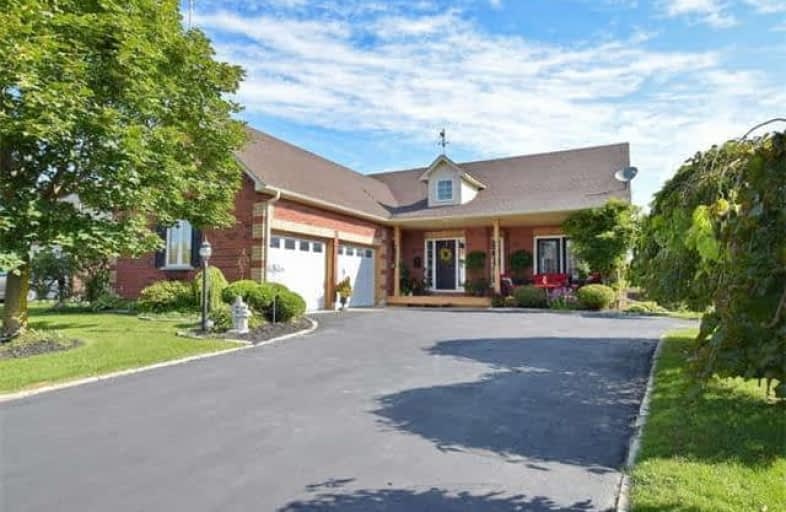
Good Shepherd Catholic School
Elementary: Catholic
9.60 km
Greenbank Public School
Elementary: Public
7.57 km
Prince Albert Public School
Elementary: Public
12.72 km
Dr George Hall Public School
Elementary: Public
11.40 km
S A Cawker Public School
Elementary: Public
9.16 km
R H Cornish Public School
Elementary: Public
10.51 km
St. Thomas Aquinas Catholic Secondary School
Secondary: Catholic
21.43 km
Brock High School
Secondary: Public
20.04 km
Lindsay Collegiate and Vocational Institute
Secondary: Public
22.94 km
Brooklin High School
Secondary: Public
25.39 km
Port Perry High School
Secondary: Public
10.23 km
Uxbridge Secondary School
Secondary: Public
17.47 km




