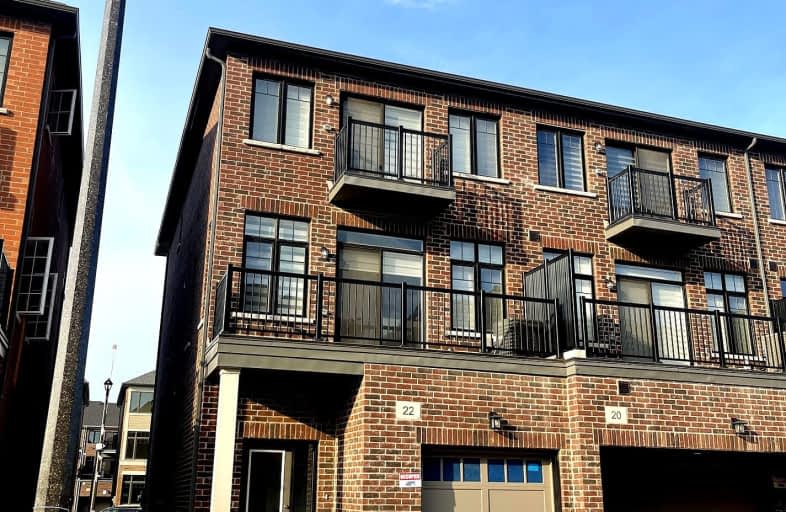Car-Dependent
- Almost all errands require a car.
Somewhat Bikeable
- Most errands require a car.

St. Lucy Catholic Elementary School
Elementary: CatholicSt. Josephine Bakhita Catholic Elementary School
Elementary: CatholicBurnt Elm Public School
Elementary: PublicSt Rita Elementary School
Elementary: CatholicBrisdale Public School
Elementary: PublicRowntree Public School
Elementary: PublicJean Augustine Secondary School
Secondary: PublicParkholme School
Secondary: PublicHeart Lake Secondary School
Secondary: PublicSt. Roch Catholic Secondary School
Secondary: CatholicFletcher's Meadow Secondary School
Secondary: PublicSt Edmund Campion Secondary School
Secondary: Catholic-
Meadowvale Conservation Area
1081 Old Derry Rd W (2nd Line), Mississauga ON L5B 3Y3 13.52km -
Danville Park
6525 Danville Rd, Mississauga ON 15.36km -
Tobias Mason Park
3200 Cactus Gate, Mississauga ON L5N 8L6 15.56km
-
CIBC
380 Bovaird Dr E, Brampton ON L6Z 2S6 4.9km -
RBC Royal Bank
11805 Bramalea Rd, Brampton ON L6R 3S9 7.33km -
Scotiabank
9483 Mississauga Rd, Brampton ON L6X 0Z8 7.39km


