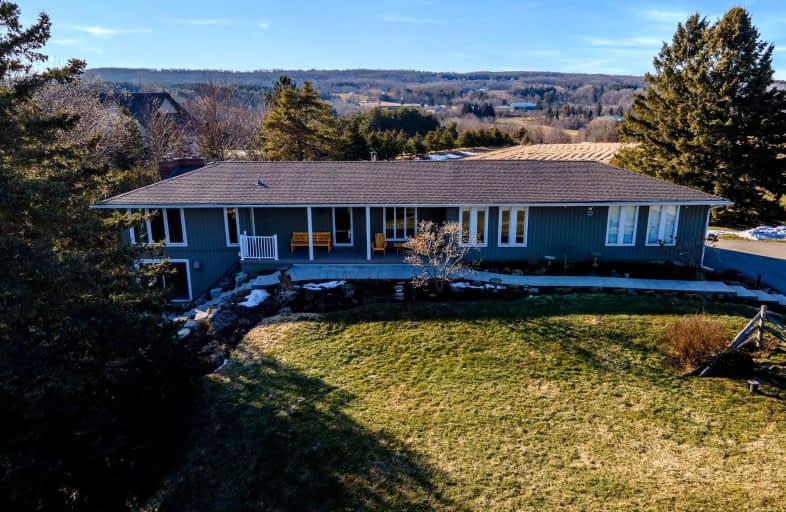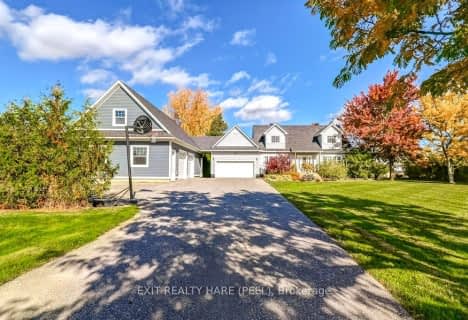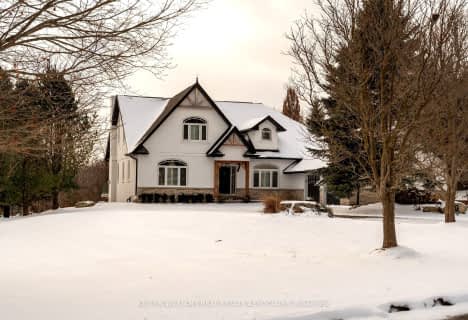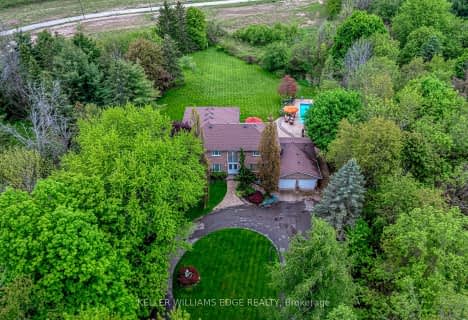Car-Dependent
- Almost all errands require a car.
Somewhat Bikeable
- Almost all errands require a car.

Tony Pontes (Elementary)
Elementary: PublicCredit View Public School
Elementary: PublicBelfountain Public School
Elementary: PublicAlloa Public School
Elementary: PublicHerb Campbell Public School
Elementary: PublicSouthFields Village (Elementary)
Elementary: PublicGary Allan High School - Halton Hills
Secondary: PublicParkholme School
Secondary: PublicRobert F Hall Catholic Secondary School
Secondary: CatholicFletcher's Meadow Secondary School
Secondary: PublicGeorgetown District High School
Secondary: PublicSt Edmund Campion Secondary School
Secondary: Catholic-
Terra Cotta Inn
175 King Street, Caledon, ON L7C 1P2 7.05km -
Gusto Resto Bar
15393 Airport Road, Caledon East, ON L7C 1E6 10.62km -
Endzone Sports Bar & Grill
10886 Hurontario Street, Unit 1A, Brampton, ON L7A 3R9 10.87km
-
Da Bean
15400 Hurontario Street, Inglewood, ON L7C 2C3 2.54km -
Terra Cotta Country Store
119 King Street, Caledon, ON L7C 1P2 7.13km -
Higher Ground Cafe
17277 Old Main Street, Unit 3-4, Belfountain, ON L7K 0E5 7.46km
-
Anytime Fitness
10906 Hurontario St, Units D 4,5 & 6, Brampton, ON L7A 3R9 10.69km -
Goodlife Fitness
11765 Bramalea Road, Brampton, ON L6R 11.75km -
Goodlife Fitness
10088 McLaughlin Road, Brampton, ON L7A 2X6 13.51km
-
Shoppers Drug Mart
180 Sandalwood Parkway, Brampton, ON L6Z 1Y4 11.77km -
Heart Lake IDA
230 Sandalwood Parkway E, Brampton, ON L6Z 1N1 12km -
Canada Post
230 Sandalwood Pky E, Brampton, ON L6Z 1R3 11.98km
-
Da Bean
15400 Hurontario Street, Inglewood, ON L7C 2C3 2.54km -
6ixty Wings
15400 Hurontario St, Caledon, ON L7C 2C3 2.51km -
Red Onion
14010 Hurontario Street, Caledon, ON L7C 2E1 3.7km
-
Trinity Common Mall
210 Great Lakes Drive, Brampton, ON L6R 2K7 13.71km -
Halton Hills Shopping Centre
235 Guelph Street, Halton Hills, ON L7G 4A8 14.47km -
Georgetown Market Place
280 Guelph St, Georgetown, ON L7G 4B1 14.53km
-
Sobeys
11965 Hurontario Street, Brampton, ON L6Z 4P7 9.48km -
Marc's Valu-Mart
134 Main Street, Erin, ON N0B 1T0 11.35km -
Metro
180 Sandalwood Parkway E, Brampton, ON L6Z 1Y4 11.64km
-
LCBO
170 Sandalwood Pky E, Brampton, ON L6Z 1Y5 11.82km -
LCBO
31 Worthington Avenue, Brampton, ON L7A 2Y7 13.74km -
The Beer Store
11 Worthington Avenue, Brampton, ON L7A 2Y7 13.92km
-
The Fireside Group
71 Adesso Drive, Unit 2, Vaughan, ON L4K 3C7 31.88km -
The Fireplace Stop
6048 Highway 9 & 27, Schomberg, ON L0G 1T0 32.45km -
Peel Heating & Air Conditioning
3615 Laird Road, Units 19-20, Mississauga, ON L5L 5Z8 33.71km
-
SilverCity Brampton Cinemas
50 Great Lakes Drive, Brampton, ON L6R 2K7 13.51km -
Rose Theatre Brampton
1 Theatre Lane, Brampton, ON L6V 0A3 16.6km -
Garden Square
12 Main Street N, Brampton, ON L6V 1N6 16.7km
-
Brampton Library, Springdale Branch
10705 Bramalea Rd, Brampton, ON L6R 0C1 13.13km -
Halton Hills Public Library
9 Church Street, Georgetown, ON L7G 2A3 14.52km -
Brampton Library - Four Corners Branch
65 Queen Street E, Brampton, ON L6W 3L6 16.76km
-
William Osler Hospital
Bovaird Drive E, Brampton, ON 14.96km -
Brampton Civic Hospital
2100 Bovaird Drive, Brampton, ON L6R 3J7 14.91km -
Georgetown Hospital
1 Princess Anne Drive, Georgetown, ON L7G 2B8 14.96km
-
Lina Marino Park
105 Valleywood Blvd, Caledon ON 8.29km -
Boreham Park
Conservation Dr, Brampton ON 11.52km -
Crown Victoria Parkette
11.93km
-
TD Canada Trust ATM
150 Sandalwood Pky E, Brampton ON L6Z 1Y5 11.76km -
TD Canada Trust ATM
10655 Bramalea Rd, Brampton ON L6R 3P4 13.36km -
RBC Royal Bank
10555 Bramalea Rd (Sandalwood Rd), Brampton ON L6R 3P4 13.54km






