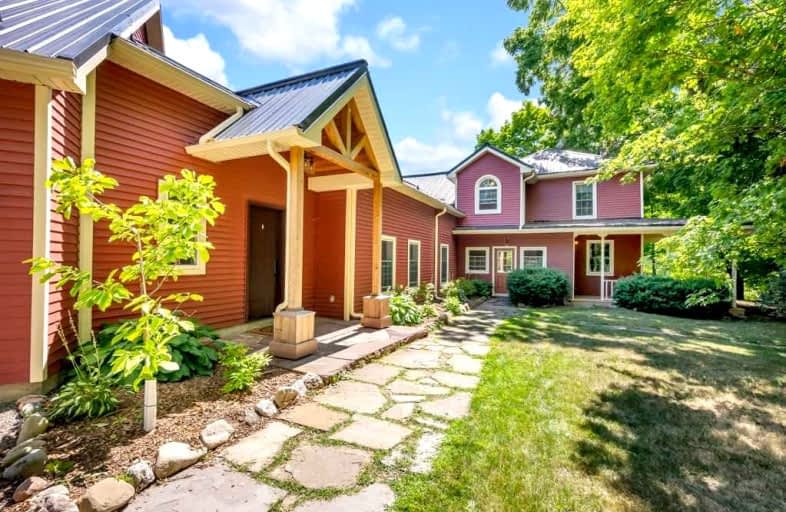Sold on Jan 31, 2023
Note: Property is not currently for sale or for rent.

-
Type: Detached
-
Style: 2-Storey
-
Lot Size: 494 x 266 Feet
-
Age: No Data
-
Taxes: $6,512 per year
-
Days on Site: 28 Days
-
Added: Jan 03, 2023 (4 weeks on market)
-
Updated:
-
Last Checked: 3 months ago
-
MLS®#: W5858915
-
Listed By: Re/max specialists majeski group, brokerage
Take The Rolling Hills Past Breathtaking Views And Endless Skies And Turn Left Down The Treelined Drive. Here You Will Find 2.5 Of The Loveliest Acres In Caledon. Rolling, Private And Stunning From Every Angle. You'll Have To Stop And Take A Moment Once You See This Long-Established Almost "Cape" Style Home. You Will Be Captivated By It's Covered Porch, Preeminent Rooflines, And Astute Focal Points. The Rich Redness Provides The Character And Charm, While The Steel Roof Refines The Whole Structure In A Remarkable Way. Inside, You'll Find A Sprawling Double Wing Layout Built Out With A Recent Addition. You'll Find 2 Centralized Fireplaces, A Grand Exposed Beam Family Room, True Chef's Kitchen With Full Butler's Pantry/ Wash Station, Separate Living Room In Original Farmhouse With Wood Burning Insert All Connected To A Separate Piano Room. This Home Provides 5+1 Beds, 3 Baths, 2 Large Mudrooms, A New Double Car Garage, And A Walkout To Pool / Grotto. Rsa
Extras
Original Wood Plank Construction + Brand-New Addition. Hand Scraped Hardwood, Original Soft Wood Floors, Granite Counters, Principal Suite Has Full Walk In & Huge Bath With Steam Shower. Main Fl Bedroom. Ski Club, Gold, Forks Of The Credit.
Property Details
Facts for 2287 Boston Mills Road, Caledon
Status
Days on Market: 28
Last Status: Sold
Sold Date: Jan 31, 2023
Closed Date: Apr 27, 2023
Expiry Date: Mar 04, 2023
Sold Price: $1,690,000
Unavailable Date: Jan 31, 2023
Input Date: Jan 03, 2023
Property
Status: Sale
Property Type: Detached
Style: 2-Storey
Area: Caledon
Community: Cheltenham
Availability Date: Tbd
Inside
Bedrooms: 5
Bedrooms Plus: 1
Bathrooms: 3
Kitchens: 1
Rooms: 16
Den/Family Room: Yes
Air Conditioning: Other
Fireplace: Yes
Laundry Level: Upper
Washrooms: 3
Utilities
Gas: Yes
Building
Basement: Half
Heat Type: Forced Air
Heat Source: Gas
Exterior: Other
Water Supply: Well
Special Designation: Other
Other Structures: Drive Shed
Other Structures: Garden Shed
Parking
Driveway: Private
Garage Spaces: 2
Garage Type: Attached
Covered Parking Spaces: 20
Total Parking Spaces: 22
Fees
Tax Year: 2022
Tax Legal Description: Pt Lt 32 Con 2 Whs Chinguacousy Pt 4 43R12060 ; Ca
Taxes: $6,512
Highlights
Feature: Rolling
Land
Cross Street: Boston Mills And Mcl
Municipality District: Caledon
Fronting On: South
Parcel Number: 142640061
Pool: Inground
Sewer: Septic
Lot Depth: 266 Feet
Lot Frontage: 494 Feet
Acres: 2-4.99
Additional Media
- Virtual Tour: https://www.youtube.com/watch?v=HYNev4OYuus
Rooms
Room details for 2287 Boston Mills Road, Caledon
| Type | Dimensions | Description |
|---|---|---|
| Living Main | 6.09 x 6.09 | W/O To Porch, Fireplace, Large Window |
| 2nd Br Main | 2.86 x 4.54 | Large Window, O/Looks Backyard |
| Bathroom Main | 2.31 x 2.46 | 4 Pc Bath, Pedestal Sink, Ceramic Floor |
| Dining Main | 4.96 x 2.77 | Double Doors, W/O To Porch |
| Kitchen Main | 4.96 x 3.44 | Granite Counter, Stainless Steel Appl, Eat-In Kitchen |
| Family Main | 5.18 x 7.04 | Hardwood Floor, Gas Fireplace, Vaulted Ceiling |
| Den Main | 2.59 x 6.73 | Hardwood Floor, O/Looks Family, Floating Stairs |
| Prim Bdrm 2nd | 5.09 x 4.17 | W/I Closet, 4 Pc Ensuite, O/Looks Backyard |
| Bathroom 2nd | 3.90 x 2.43 | 4 Pc Ensuite, Ceramic Floor, Large Window |
| 2nd Br 2nd | 3.47 x 4.41 | Ceiling Fan, Large Closet |
| Bathroom 2nd | 2.28 x 2.65 | 4 Pc Bath, O/Looks Frontyard, Pedestal Sink |
| 3rd Br 2nd | 3.38 x 4.45 | Ceiling Fan, O/Looks Pool, Large Closet |

| XXXXXXXX | XXX XX, XXXX |
XXXX XXX XXXX |
$X,XXX,XXX |
| XXX XX, XXXX |
XXXXXX XXX XXXX |
$X,XXX,XXX | |
| XXXXXXXX | XXX XX, XXXX |
XXXXXXXX XXX XXXX |
|
| XXX XX, XXXX |
XXXXXX XXX XXXX |
$X,XXX,XXX | |
| XXXXXXXX | XXX XX, XXXX |
XXXXXXX XXX XXXX |
|
| XXX XX, XXXX |
XXXXXX XXX XXXX |
$X,XXX,XXX |
| XXXXXXXX XXXX | XXX XX, XXXX | $1,690,000 XXX XXXX |
| XXXXXXXX XXXXXX | XXX XX, XXXX | $1,798,000 XXX XXXX |
| XXXXXXXX XXXXXXXX | XXX XX, XXXX | XXX XXXX |
| XXXXXXXX XXXXXX | XXX XX, XXXX | $1,798,000 XXX XXXX |
| XXXXXXXX XXXXXXX | XXX XX, XXXX | XXX XXXX |
| XXXXXXXX XXXXXX | XXX XX, XXXX | $2,175,000 XXX XXXX |

Tony Pontes (Elementary)
Elementary: PublicCredit View Public School
Elementary: PublicBelfountain Public School
Elementary: PublicAlloa Public School
Elementary: PublicHerb Campbell Public School
Elementary: PublicSouthFields Village (Elementary)
Elementary: PublicGary Allan High School - Halton Hills
Secondary: PublicParkholme School
Secondary: PublicRobert F Hall Catholic Secondary School
Secondary: CatholicFletcher's Meadow Secondary School
Secondary: PublicGeorgetown District High School
Secondary: PublicSt Edmund Campion Secondary School
Secondary: Catholic
