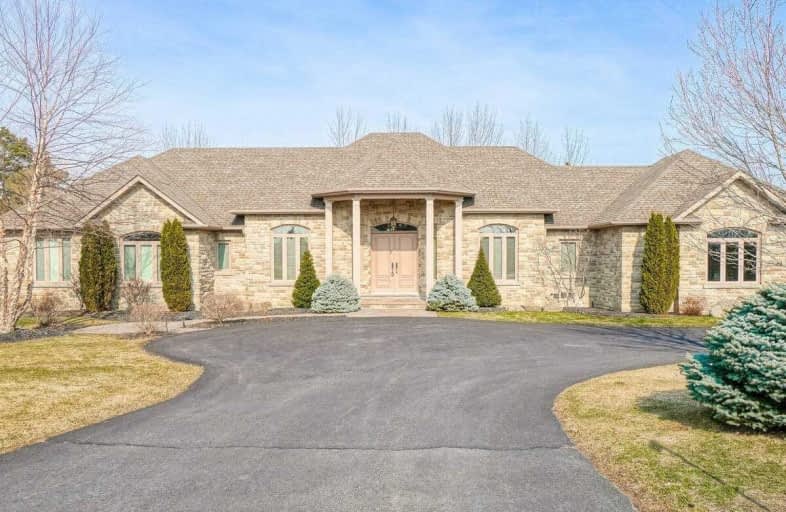
Tottenham Public School
Elementary: Public
8.62 km
Ellwood Memorial Public School
Elementary: Public
8.76 km
Palgrave Public School
Elementary: Public
4.02 km
James Bolton Public School
Elementary: Public
7.20 km
St Nicholas Elementary School
Elementary: Catholic
8.29 km
St. John Paul II Catholic Elementary School
Elementary: Catholic
6.68 km
St Thomas Aquinas Catholic Secondary School
Secondary: Catholic
10.34 km
Robert F Hall Catholic Secondary School
Secondary: Catholic
10.02 km
Humberview Secondary School
Secondary: Public
7.18 km
St. Michael Catholic Secondary School
Secondary: Catholic
6.06 km
Sandalwood Heights Secondary School
Secondary: Public
20.10 km
Mayfield Secondary School
Secondary: Public
18.89 km






