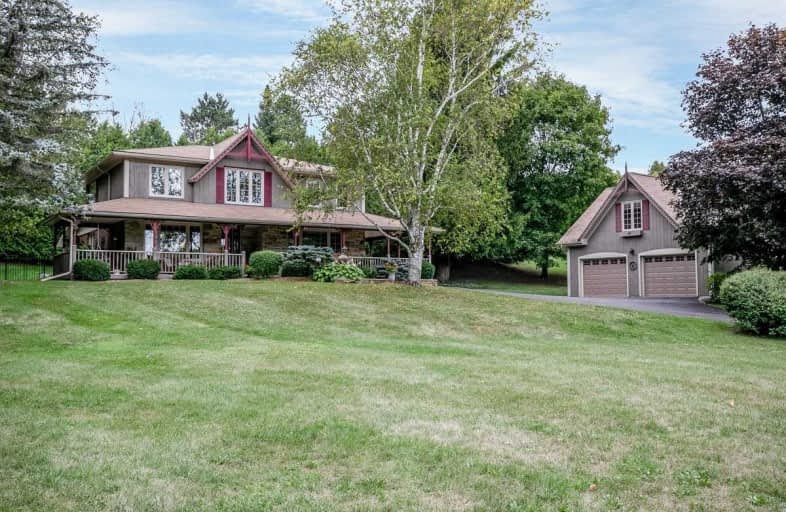Sold on Sep 17, 2019
Note: Property is not currently for sale or for rent.

-
Type: Detached
-
Style: 2-Storey
-
Lot Size: 242.12 x 333.65 Feet
-
Age: No Data
-
Taxes: $5,991 per year
-
Days on Site: 14 Days
-
Added: Sep 18, 2019 (2 weeks on market)
-
Updated:
-
Last Checked: 3 months ago
-
MLS®#: W4564213
-
Listed By: Re/max west estate realty, brokerage
Country Feel, Estate Living! This Residence Is Well Set Back From The Road Front And Landscaped To Offer You Privacy, No Need For Window Coverings Here! Relax On The Sprawling Wrap-Around Porch That Offers A Clear View Of The Pond And The Trumpet Swans That Call It Home. The Original Two-Car Garage Has Been Converted To A Great Room To Add Living Space, Hence The Oversized Two-Car Garage With A Full Height Loft For The Man-Cave Or Additional Living Space.
Extras
Keep An Eye On The Children In The Pool From The Enclosed Sun Porch Accentuated With Skylights. Rich Wood Floors, Elegant Crown Moulding And Majestic Stone Fireplace Capture The Air Of Formality. Come Back To Seclusion!
Property Details
Facts for 24 Scott Road, Caledon
Status
Days on Market: 14
Last Status: Sold
Sold Date: Sep 17, 2019
Closed Date: Nov 27, 2019
Expiry Date: Mar 03, 2020
Sold Price: $1,229,900
Unavailable Date: Sep 17, 2019
Input Date: Sep 03, 2019
Property
Status: Sale
Property Type: Detached
Style: 2-Storey
Area: Caledon
Community: Palgrave
Availability Date: 30 Days Tba
Inside
Bedrooms: 4
Bathrooms: 3
Kitchens: 1
Rooms: 10
Den/Family Room: Yes
Air Conditioning: Central Air
Fireplace: Yes
Laundry Level: Lower
Central Vacuum: Y
Washrooms: 3
Building
Basement: Part Fin
Heat Type: Forced Air
Heat Source: Gas
Exterior: Brick
Exterior: Stone
Water Supply: Municipal
Special Designation: Unknown
Parking
Driveway: Private
Garage Spaces: 2
Garage Type: Detached
Covered Parking Spaces: 12
Total Parking Spaces: 14
Fees
Tax Year: 2019
Tax Legal Description: Lot 4 Plan M-32
Taxes: $5,991
Highlights
Feature: Golf
Feature: Rolling
Land
Cross Street: Old Church & Mt. Hop
Municipality District: Caledon
Fronting On: North
Pool: Inground
Sewer: Septic
Lot Depth: 333.65 Feet
Lot Frontage: 242.12 Feet
Lot Irregularities: S-283.75 E-422.34 Ft.
Acres: 2-4.99
Additional Media
- Virtual Tour: http://wylieford.homelistingtours.com/listing2/-24-scott-road
Rooms
Room details for 24 Scott Road, Caledon
| Type | Dimensions | Description |
|---|---|---|
| Living Ground | 3.65 x 5.45 | Wood Floor |
| Dining Ground | 3.65 x 3.65 | Wood Floor |
| Kitchen Ground | 3.02 x 3.72 | Ceramic Floor, Corian Counter, B/I Oven |
| Breakfast Ground | 2.66 x 3.94 | Wood Floor, Glass Doors |
| Family Ground | 3.93 x 4.57 | Wood Floor, Stone Fireplace, W/O To Porch |
| Great Rm Ground | 5.03 x 5.94 | Broadloom, Wet Bar |
| Master 2nd | 3.85 x 5.12 | Wood Floor, 4 Pc Ensuite |
| 2nd Br 2nd | 3.38 x 3.49 | Wood Floor |
| 3rd Br 2nd | 3.21 x 4.66 | Wood Floor |
| 4th Br 2nd | 3.58 x 4.11 | Wood Floor |
| Rec Bsmt | 3.28 x 5.29 | Broadloom |
| XXXXXXXX | XXX XX, XXXX |
XXXX XXX XXXX |
$X,XXX,XXX |
| XXX XX, XXXX |
XXXXXX XXX XXXX |
$X,XXX,XXX |
| XXXXXXXX XXXX | XXX XX, XXXX | $1,229,900 XXX XXXX |
| XXXXXXXX XXXXXX | XXX XX, XXXX | $1,275,000 XXX XXXX |

Macville Public School
Elementary: PublicTottenham Public School
Elementary: PublicPalgrave Public School
Elementary: PublicJames Bolton Public School
Elementary: PublicSt Nicholas Elementary School
Elementary: CatholicSt. John Paul II Catholic Elementary School
Elementary: CatholicSt Thomas Aquinas Catholic Secondary School
Secondary: CatholicRobert F Hall Catholic Secondary School
Secondary: CatholicHumberview Secondary School
Secondary: PublicSt. Michael Catholic Secondary School
Secondary: CatholicLouise Arbour Secondary School
Secondary: PublicMayfield Secondary School
Secondary: Public

