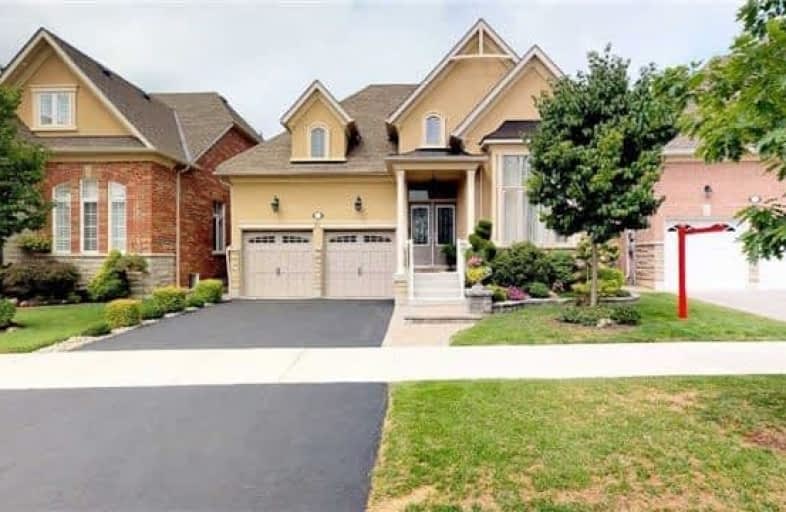

ÉÉC Saint-Jean-Bosco
Elementary: CatholicSacred Heart Separate School
Elementary: CatholicSt Stephen Separate School
Elementary: CatholicSomerset Drive Public School
Elementary: PublicSt Rita Elementary School
Elementary: CatholicSouthFields Village (Elementary)
Elementary: PublicParkholme School
Secondary: PublicHarold M. Brathwaite Secondary School
Secondary: PublicHeart Lake Secondary School
Secondary: PublicNotre Dame Catholic Secondary School
Secondary: CatholicSt Marguerite d'Youville Secondary School
Secondary: CatholicFletcher's Meadow Secondary School
Secondary: Public- 2 bath
- 3 bed
- 1100 sqft
148 Sunforest Drive, Brampton, Ontario • L6Z 2B6 • Heart Lake West
- — bath
- — bed
33 Windflower Road, Brampton, Ontario • L7A 0M1 • Northwest Sandalwood Parkway
- — bath
- — bed
41 Fordwich Boulevard, Brampton, Ontario • L7A 1T2 • Northwest Sandalwood Parkway













