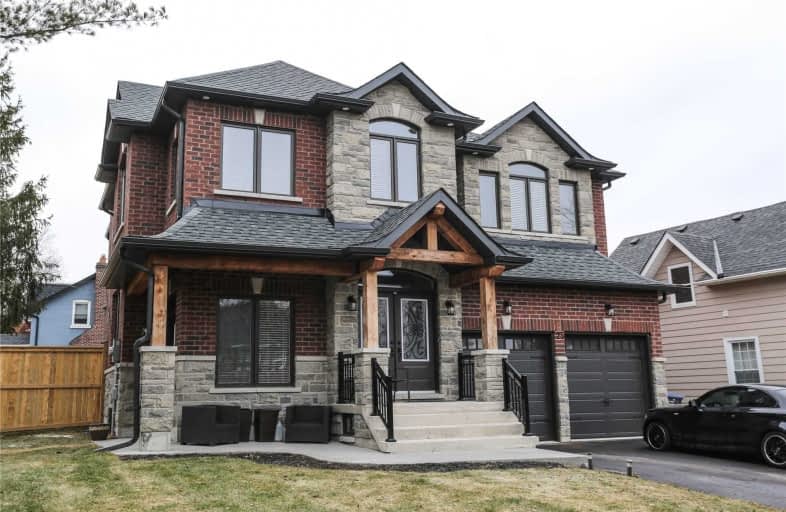
St James Separate School
Elementary: Catholic
8.44 km
Caledon East Public School
Elementary: Public
9.99 km
Tottenham Public School
Elementary: Public
8.16 km
Father F X O'Reilly School
Elementary: Catholic
9.26 km
Palgrave Public School
Elementary: Public
0.55 km
St Cornelius School
Elementary: Catholic
7.24 km
St Thomas Aquinas Catholic Secondary School
Secondary: Catholic
9.58 km
Robert F Hall Catholic Secondary School
Secondary: Catholic
8.84 km
Humberview Secondary School
Secondary: Public
10.62 km
St. Michael Catholic Secondary School
Secondary: Catholic
9.30 km
Louise Arbour Secondary School
Secondary: Public
22.03 km
Mayfield Secondary School
Secondary: Public
20.21 km




