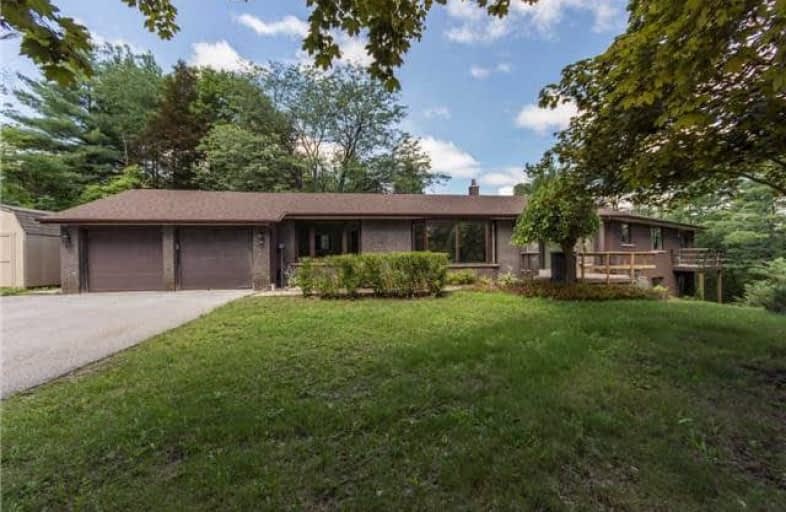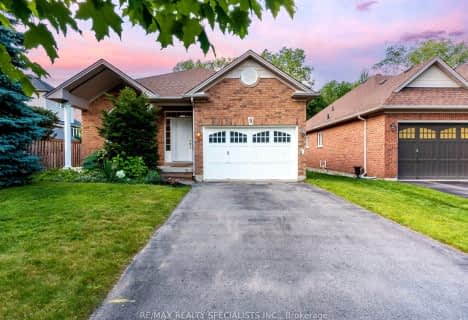Sold on Nov 27, 2017
Note: Property is not currently for sale or for rent.

-
Type: Detached
-
Style: Bungalow
-
Size: 2000 sqft
-
Lot Size: 343.08 x 409.07 Feet
-
Age: No Data
-
Taxes: $6,518 per year
-
Days on Site: 125 Days
-
Added: Sep 07, 2019 (4 months on market)
-
Updated:
-
Last Checked: 2 months ago
-
MLS®#: W3882333
-
Listed By: Re/max realty specialists inc., brokerage
Outstanding All Brick Bungalow Located On One Of Caledon's Most Prestigious Streets. This Hidden Gem Has Been Totally Renovated From Top To Bottom. Boasting A New Kitchen, Hardwood Flooring Throughout Upper Level, Most Windows Have Been Replaced, All New Broadloom In Bedrooms And Lower Level, New Furnace, Ac And Roof. Lower Level Is Fully Walk-Out With A Rec Room, Games Area, 2 Additional Bedrooms, Wood Burning Fireplace And 3 Pc Bath.
Extras
Perched On 2.5 Acres This Home Offers Wonderful Views Of Toronto & The Surrounding Caledon Area. Shared Ownership Of 40+ Acres Of Conservation Land W/2 Ponds For Annual Fee Of Approx. $500/Year, Just Another Amazing Aspect Of This Property.
Property Details
Facts for 25 Granite Stones Drive, Caledon
Status
Days on Market: 125
Last Status: Sold
Sold Date: Nov 27, 2017
Closed Date: Dec 29, 2017
Expiry Date: Dec 31, 2017
Sold Price: $950,000
Unavailable Date: Nov 27, 2017
Input Date: Jul 25, 2017
Property
Status: Sale
Property Type: Detached
Style: Bungalow
Size (sq ft): 2000
Area: Caledon
Community: Caledon East
Availability Date: 30 T.B.A.
Inside
Bedrooms: 3
Bedrooms Plus: 2
Bathrooms: 3
Kitchens: 1
Rooms: 7
Den/Family Room: Yes
Air Conditioning: Central Air
Fireplace: Yes
Washrooms: 3
Utilities
Electricity: Yes
Telephone: Yes
Building
Basement: Finished
Basement 2: W/O
Heat Type: Forced Air
Heat Source: Propane
Exterior: Brick
Water Supply: Municipal
Special Designation: Unknown
Other Structures: Garden Shed
Parking
Driveway: Private
Garage Spaces: 2
Garage Type: Attached
Covered Parking Spaces: 8
Total Parking Spaces: 10
Fees
Tax Year: 2017
Tax Legal Description: Lot 3 Pl M55
Taxes: $6,518
Highlights
Feature: Clear View
Feature: Grnbelt/Conserv
Feature: School
Feature: Wooded/Treed
Land
Cross Street: Mountainview & The G
Municipality District: Caledon
Fronting On: North
Pool: None
Sewer: Septic
Lot Depth: 409.07 Feet
Lot Frontage: 343.08 Feet
Acres: 2-4.99
Zoning: Residential
Additional Media
- Virtual Tour: http://www.myvisuallistings.com/vtnb/244864
Rooms
Room details for 25 Granite Stones Drive, Caledon
| Type | Dimensions | Description |
|---|---|---|
| Kitchen Main | 3.90 x 5.88 | Ceramic Floor, B/I Appliances |
| Dining Main | 3.91 x 3.86 | Hardwood Floor, Picture Window |
| Living Main | 3.63 x 6.46 | Hardwood Floor, Picture Window |
| Family Main | 3.92 x 4.11 | Hardwood Floor, W/O To Deck, Wood Stove |
| Master Main | 4.01 x 5.86 | Hardwood Floor, 3 Pc Ensuite, W/I Closet |
| 2nd Br Main | 3.48 x 5.06 | Hardwood Floor, Window, Closet |
| 3rd Br Main | 3.10 x 4.37 | Hardwood Floor, Window, Closet |
| Rec Lower | 7.36 x 13.90 | Broadloom, W/O To Yard, L-Shaped Room |
| 3rd Br Lower | 2.88 x 4.08 | Broadloom, Closet, Window |
| 4th Br Lower | 4.68 x 7.42 | Broadloom, Window, Irregular Rm |
| XXXXXXXX | XXX XX, XXXX |
XXXX XXX XXXX |
$XXX,XXX |
| XXX XX, XXXX |
XXXXXX XXX XXXX |
$X,XXX,XXX |
| XXXXXXXX XXXX | XXX XX, XXXX | $950,000 XXX XXXX |
| XXXXXXXX XXXXXX | XXX XX, XXXX | $1,000,000 XXX XXXX |

Macville Public School
Elementary: PublicCaledon East Public School
Elementary: PublicCaledon Central Public School
Elementary: PublicPalgrave Public School
Elementary: PublicSt Cornelius School
Elementary: CatholicHerb Campbell Public School
Elementary: PublicRobert F Hall Catholic Secondary School
Secondary: CatholicHumberview Secondary School
Secondary: PublicSt. Michael Catholic Secondary School
Secondary: CatholicLouise Arbour Secondary School
Secondary: PublicSt Marguerite d'Youville Secondary School
Secondary: CatholicMayfield Secondary School
Secondary: Public- 2 bath
- 3 bed
- 1500 sqft
9 Putney Road, Caledon, Ontario • L7C 1R4 • Caledon East



