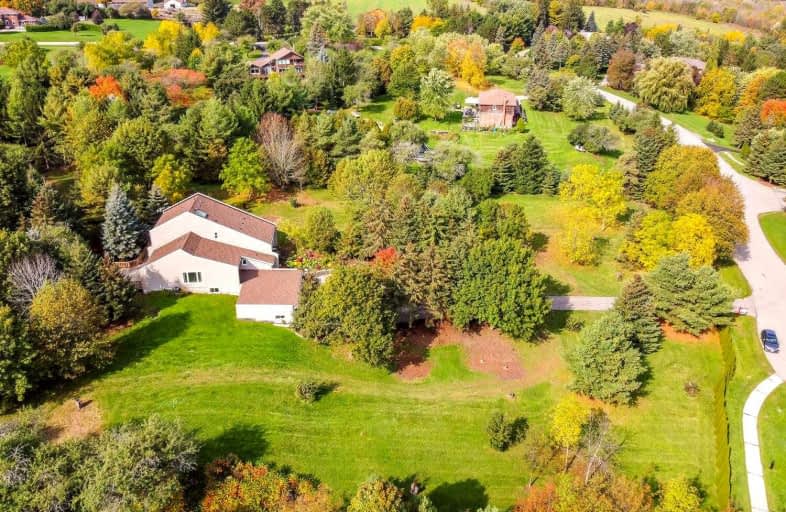Sold on Oct 24, 2021
Note: Property is not currently for sale or for rent.

-
Type: Detached
-
Style: 2-Storey
-
Size: 2500 sqft
-
Lot Size: 260 x 356.55 Feet
-
Age: 31-50 years
-
Taxes: $7,012 per year
-
Days on Site: 10 Days
-
Added: Oct 14, 2021 (1 week on market)
-
Updated:
-
Last Checked: 3 months ago
-
MLS®#: W5402508
-
Listed By: Intercity realty inc., brokerage
Beautiful Family Home On A Quiet & Private, Picturesque Setting In The Community Of Inglewood, Caledon. 2.5 Acres Private Lot Nested Among Mature Trees. Rare 2 Spacious Bedrooms On The Main Floor Along With Office/Den Giving You Enough Space For All Your Work From Home Needs. Beautifully Renovated, Fresh Paint, And 100 Pot-Lights. Wrap Around Back Deck, Very Private, Watch The Birds And Squirrels From Kitchen Table.
Extras
Basement Waiting For Dreams Come True W/O To Garage. Primary Room W/I & A Dressing Room. Steps To Credit River, Library And Caledon Trailway Path (Cycling Mecca) & Golf. Rarely Offered. Includes: 10X10 Garden Shed. Fridge, Stove, Dishwasher
Property Details
Facts for 25 Mccoll Drive, Caledon
Status
Days on Market: 10
Last Status: Sold
Sold Date: Oct 24, 2021
Closed Date: Jan 21, 2022
Expiry Date: Dec 31, 2021
Sold Price: $2,340,000
Unavailable Date: Oct 24, 2021
Input Date: Oct 14, 2021
Prior LSC: Listing with no contract changes
Property
Status: Sale
Property Type: Detached
Style: 2-Storey
Size (sq ft): 2500
Age: 31-50
Area: Caledon
Community: Inglewood
Availability Date: Vacant Propert
Inside
Bedrooms: 5
Bathrooms: 3
Kitchens: 1
Rooms: 10
Den/Family Room: Yes
Air Conditioning: Central Air
Fireplace: No
Laundry Level: Main
Central Vacuum: N
Washrooms: 3
Utilities
Electricity: Yes
Gas: Yes
Cable: Yes
Telephone: Yes
Building
Basement: Full
Basement 2: Unfinished
Heat Type: Forced Air
Heat Source: Gas
Exterior: Vinyl Siding
Elevator: N
UFFI: No
Water Supply: Municipal
Special Designation: Unknown
Other Structures: Garden Shed
Parking
Driveway: Private
Garage Spaces: 3
Garage Type: Attached
Covered Parking Spaces: 10
Total Parking Spaces: 10
Fees
Tax Year: 2020
Tax Legal Description: Lt 5 Pl 992 Caledon S/T Vs335803 Caledon
Taxes: $7,012
Highlights
Feature: Cul De Sac
Feature: Golf
Feature: Grnbelt/Conserv
Feature: Library
Feature: Place Of Worship
Feature: Rec Centre
Land
Cross Street: Mclaughlin And Olde
Municipality District: Caledon
Fronting On: West
Pool: None
Sewer: Septic
Lot Depth: 356.55 Feet
Lot Frontage: 260 Feet
Lot Irregularities: 2.51 Acres
Acres: 2-4.99
Zoning: Residential
Additional Media
- Virtual Tour: https://tours.parasphotography.ca/1917688
Rooms
Room details for 25 Mccoll Drive, Caledon
| Type | Dimensions | Description |
|---|---|---|
| Prim Bdrm 2nd | 4.47 x 3.15 | 4 Pc Ensuite, W/I Closet |
| 2nd Br 2nd | 3.61 x 3.45 | Closet, Window |
| 3rd Br 2nd | 3.45 x 3.51 | Closet, Window |
| 4th Br Main | 3.29 x 5.03 | Closet, Window |
| 5th Br Main | 5.03 x 3.86 | Closet, Window |
| Office Main | 3.30 x 2.80 | Window |
| Family Main | 4.29 x 3.99 | O/Looks Backyard |
| Living Main | 5.97 x 7.19 | Combined W/Dining, Vaulted Ceiling |
| Dining Main | 3.30 x 3.53 | Combined W/Living, O/Looks Backyard |
| Laundry Main | 2.82 x 2.39 | W/O To Deck, Side Door |
| XXXXXXXX | XXX XX, XXXX |
XXXX XXX XXXX |
$X,XXX,XXX |
| XXX XX, XXXX |
XXXXXX XXX XXXX |
$X,XXX,XXX | |
| XXXXXXXX | XXX XX, XXXX |
XXXXXXX XXX XXXX |
|
| XXX XX, XXXX |
XXXXXX XXX XXXX |
$X,XXX | |
| XXXXXXXX | XXX XX, XXXX |
XXXX XXX XXXX |
$X,XXX,XXX |
| XXX XX, XXXX |
XXXXXX XXX XXXX |
$X,XXX,XXX | |
| XXXXXXXX | XXX XX, XXXX |
XXXXXXX XXX XXXX |
|
| XXX XX, XXXX |
XXXXXX XXX XXXX |
$X,XXX,XXX |
| XXXXXXXX XXXX | XXX XX, XXXX | $2,340,000 XXX XXXX |
| XXXXXXXX XXXXXX | XXX XX, XXXX | $2,099,990 XXX XXXX |
| XXXXXXXX XXXXXXX | XXX XX, XXXX | XXX XXXX |
| XXXXXXXX XXXXXX | XXX XX, XXXX | $3,000 XXX XXXX |
| XXXXXXXX XXXX | XXX XX, XXXX | $1,050,000 XXX XXXX |
| XXXXXXXX XXXXXX | XXX XX, XXXX | $1,172,000 XXX XXXX |
| XXXXXXXX XXXXXXX | XXX XX, XXXX | XXX XXXX |
| XXXXXXXX XXXXXX | XXX XX, XXXX | $1,182,000 XXX XXXX |

Tony Pontes (Elementary)
Elementary: PublicCredit View Public School
Elementary: PublicBelfountain Public School
Elementary: PublicCaledon East Public School
Elementary: PublicCaledon Central Public School
Elementary: PublicHerb Campbell Public School
Elementary: PublicParkholme School
Secondary: PublicErin District High School
Secondary: PublicRobert F Hall Catholic Secondary School
Secondary: CatholicFletcher's Meadow Secondary School
Secondary: PublicGeorgetown District High School
Secondary: PublicSt Edmund Campion Secondary School
Secondary: Catholic

