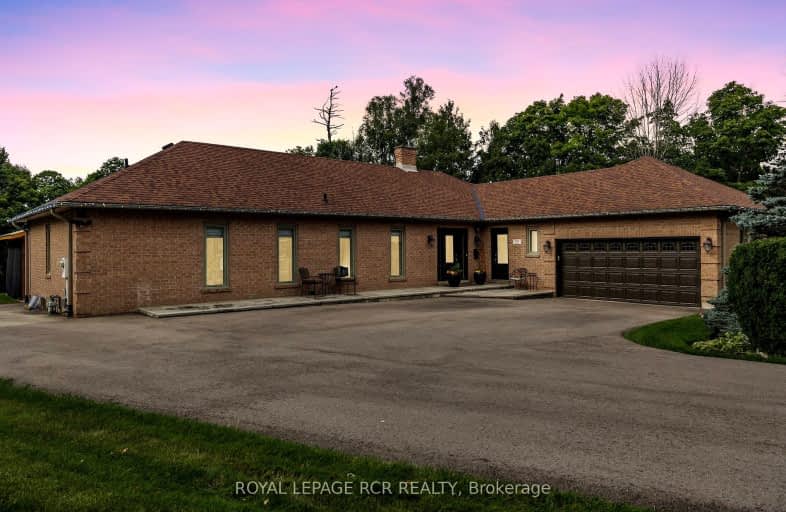Car-Dependent
- Almost all errands require a car.
5
/100
Somewhat Bikeable
- Almost all errands require a car.
15
/100

Macville Public School
Elementary: Public
9.53 km
Tottenham Public School
Elementary: Public
8.81 km
Palgrave Public School
Elementary: Public
3.04 km
James Bolton Public School
Elementary: Public
7.49 km
St Nicholas Elementary School
Elementary: Catholic
8.30 km
St. John Paul II Catholic Elementary School
Elementary: Catholic
6.94 km
St Thomas Aquinas Catholic Secondary School
Secondary: Catholic
10.49 km
Robert F Hall Catholic Secondary School
Secondary: Catholic
9.15 km
Humberview Secondary School
Secondary: Public
7.52 km
St. Michael Catholic Secondary School
Secondary: Catholic
6.30 km
Sandalwood Heights Secondary School
Secondary: Public
20.00 km
Mayfield Secondary School
Secondary: Public
18.62 km
-
Pottageville Park
King ON 15.16km -
Sunset Ridge Park
535 Napa Valley Ave, Vaughan ON 19.01km -
Sonoma Heights Community Park
100 Sunset Terr, Vaughan ON L4H 4S2 19.05km
-
RBC Royal Bank
12612 Hwy 50 (McEwan Drive West), Bolton ON L7E 1T6 11.13km -
Localcoin Bitcoin ATM - Georges Convenience
12612 Hwy 50, Bolton ON L7E 1T6 11.19km -
TD Bank Financial Group
3737 Major MacKenzie Dr, Vaughan ON L4H 0A2 16.63km





