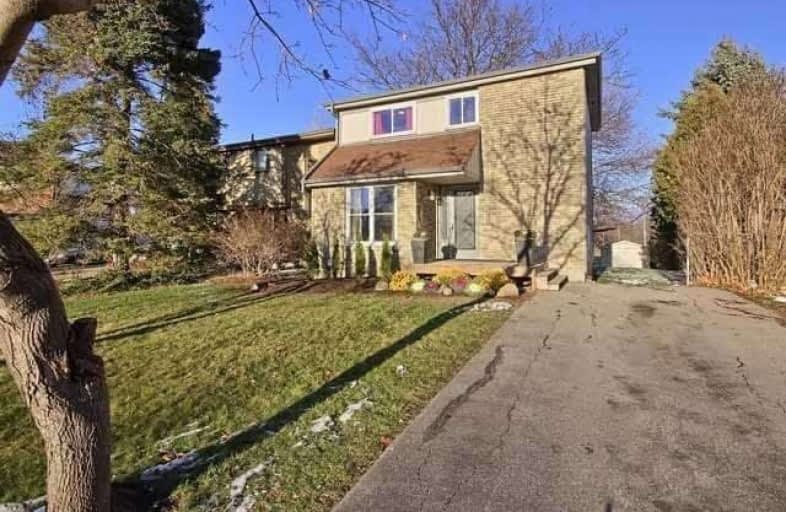Leased on Sep 27, 2020
Note: Property is not currently for sale or for rent.

-
Type: Detached
-
Style: 2-Storey
-
Lease Term: 1 Year
-
Possession: Immediate
-
All Inclusive: N
-
Lot Size: 44.11 x 118.44 Feet
-
Age: No Data
-
Days on Site: 3 Days
-
Added: Sep 24, 2020 (3 days on market)
-
Updated:
-
Last Checked: 3 months ago
-
MLS®#: W4927428
-
Listed By: Analyst realty, brokerage
Full Home For Lease. Tastefully Renovated, Enjoy The Open Concept Design W/ New Flooring Throughout. No Carpet On The Main + Upper Levels - Easy Maintenance. Plenty Of Natural Light. You'll Enjoy Upgrades Such As Brand New Trim Doors, Potlights, Quartz Countertops & Backsplash Throughout. Make Use Of The Fully Renovated Basement W/ Powder Room, Laundry + A Private Office & Rec Area. Surrounded By Mature Trees & Close To Everything.
Extras
Completely Private. No Neighbors Behind. Family Friendly Cul-De-Sac Location! Walking Distance To Many Amenities + Ellwood Public School! Appliances Included: S/S Fridge, S/S Stove, S/S Dishwasher, S/S Hoodfan, Washer/Dryer, A/C.
Property Details
Facts for 250 Leavens Court, Caledon
Status
Days on Market: 3
Last Status: Leased
Sold Date: Sep 27, 2020
Closed Date: Oct 01, 2020
Expiry Date: Dec 31, 2020
Sold Price: $2,650
Unavailable Date: Sep 27, 2020
Input Date: Sep 24, 2020
Prior LSC: Listing with no contract changes
Property
Status: Lease
Property Type: Detached
Style: 2-Storey
Area: Caledon
Community: Bolton East
Availability Date: Immediate
Inside
Bedrooms: 3
Bathrooms: 2
Kitchens: 1
Rooms: 6
Den/Family Room: No
Air Conditioning: Central Air
Fireplace: No
Laundry: Ensuite
Washrooms: 2
Utilities
Utilities Included: N
Building
Basement: Finished
Heat Type: Forced Air
Heat Source: Gas
Exterior: Board/Batten
Exterior: Brick
Private Entrance: N
Water Supply: Municipal
Special Designation: Unknown
Parking
Driveway: Private
Parking Included: Yes
Garage Type: None
Covered Parking Spaces: 3
Total Parking Spaces: 3
Fees
Cable Included: No
Central A/C Included: No
Common Elements Included: No
Heating Included: No
Hydro Included: No
Water Included: No
Land
Cross Street: Hwy 50 & King
Municipality District: Caledon
Fronting On: East
Pool: None
Sewer: Sewers
Lot Depth: 118.44 Feet
Lot Frontage: 44.11 Feet
Rooms
Room details for 250 Leavens Court, Caledon
| Type | Dimensions | Description |
|---|---|---|
| Kitchen Main | 3.02 x 4.12 | Laminate, Stainless Steel Appl, Backsplash |
| Dining Main | 3.15 x 3.27 | Laminate, Pot Lights, W/O To Deck |
| Living Main | 3.95 x 4.07 | Laminate, Large Window, Open Concept |
| Foyer Main | 1.43 x 2.87 | Laminate, Closet, Glass Doors |
| Master Upper | 2.91 x 3.40 | Laminate, Window, Closet |
| 2nd Br Upper | 2.66 x 2.89 | Laminate, Window, Closet |
| 3rd Br Upper | 2.41 x 3.52 | Laminate, Window, Closet |
| Office Bsmt | 2.33 x 2.44 | Broadloom, Pot Lights, Combined W/Rec |
| Rec Bsmt | 3.88 x 4.28 | Broadloom, Pot Lights, Combined W/Office |
| Laundry Bsmt | 2.18 x 2.77 | Window |
| XXXXXXXX | XXX XX, XXXX |
XXXXXX XXX XXXX |
$X,XXX |
| XXX XX, XXXX |
XXXXXX XXX XXXX |
$X,XXX | |
| XXXXXXXX | XXX XX, XXXX |
XXXXXX XXX XXXX |
$X,XXX |
| XXX XX, XXXX |
XXXXXX XXX XXXX |
$X,XXX | |
| XXXXXXXX | XXX XX, XXXX |
XXXX XXX XXXX |
$XXX,XXX |
| XXX XX, XXXX |
XXXXXX XXX XXXX |
$XXX,XXX | |
| XXXXXXXX | XXX XX, XXXX |
XXXXXXX XXX XXXX |
|
| XXX XX, XXXX |
XXXXXX XXX XXXX |
$XXX,XXX | |
| XXXXXXXX | XXX XX, XXXX |
XXXX XXX XXXX |
$XXX,XXX |
| XXX XX, XXXX |
XXXXXX XXX XXXX |
$XXX,XXX |
| XXXXXXXX XXXXXX | XXX XX, XXXX | $2,650 XXX XXXX |
| XXXXXXXX XXXXXX | XXX XX, XXXX | $2,500 XXX XXXX |
| XXXXXXXX XXXXXX | XXX XX, XXXX | $2,000 XXX XXXX |
| XXXXXXXX XXXXXX | XXX XX, XXXX | $2,000 XXX XXXX |
| XXXXXXXX XXXX | XXX XX, XXXX | $576,000 XXX XXXX |
| XXXXXXXX XXXXXX | XXX XX, XXXX | $579,000 XXX XXXX |
| XXXXXXXX XXXXXXX | XXX XX, XXXX | XXX XXXX |
| XXXXXXXX XXXXXX | XXX XX, XXXX | $579,000 XXX XXXX |
| XXXXXXXX XXXX | XXX XX, XXXX | $431,000 XXX XXXX |
| XXXXXXXX XXXXXX | XXX XX, XXXX | $399,900 XXX XXXX |

Holy Family School
Elementary: CatholicEllwood Memorial Public School
Elementary: PublicSt John the Baptist Elementary School
Elementary: CatholicJames Bolton Public School
Elementary: PublicAllan Drive Middle School
Elementary: PublicSt. John Paul II Catholic Elementary School
Elementary: CatholicHumberview Secondary School
Secondary: PublicSt. Michael Catholic Secondary School
Secondary: CatholicSandalwood Heights Secondary School
Secondary: PublicCardinal Ambrozic Catholic Secondary School
Secondary: CatholicMayfield Secondary School
Secondary: PublicCastlebrooke SS Secondary School
Secondary: Public

