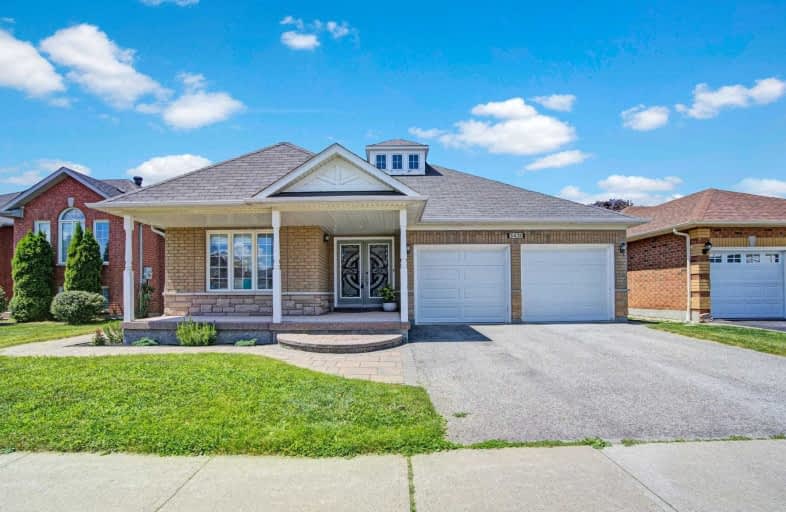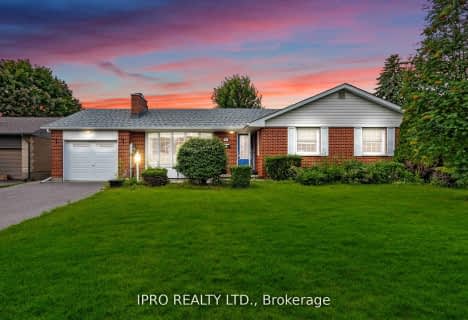
St Paul Catholic School
Elementary: Catholic
1.46 km
Stephen G Saywell Public School
Elementary: Public
1.96 km
Dr Robert Thornton Public School
Elementary: Public
2.30 km
Sir Samuel Steele Public School
Elementary: Public
0.58 km
John Dryden Public School
Elementary: Public
0.28 km
St Mark the Evangelist Catholic School
Elementary: Catholic
0.53 km
Father Donald MacLellan Catholic Sec Sch Catholic School
Secondary: Catholic
1.64 km
Monsignor Paul Dwyer Catholic High School
Secondary: Catholic
1.76 km
R S Mclaughlin Collegiate and Vocational Institute
Secondary: Public
2.07 km
Anderson Collegiate and Vocational Institute
Secondary: Public
3.13 km
Father Leo J Austin Catholic Secondary School
Secondary: Catholic
1.88 km
Sinclair Secondary School
Secondary: Public
2.06 km














