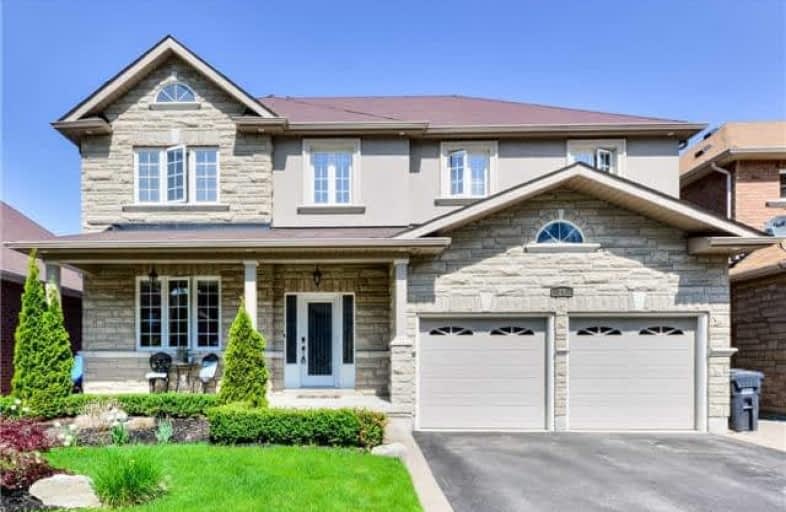
Macville Public School
Elementary: Public
7.09 km
Caledon East Public School
Elementary: Public
1.04 km
Caledon Central Public School
Elementary: Public
8.75 km
Palgrave Public School
Elementary: Public
9.67 km
St Cornelius School
Elementary: Catholic
2.96 km
Herb Campbell Public School
Elementary: Public
8.80 km
Robert F Hall Catholic Secondary School
Secondary: Catholic
1.36 km
Humberview Secondary School
Secondary: Public
11.29 km
St. Michael Catholic Secondary School
Secondary: Catholic
10.29 km
Louise Arbour Secondary School
Secondary: Public
14.58 km
St Marguerite d'Youville Secondary School
Secondary: Catholic
14.91 km
Mayfield Secondary School
Secondary: Public
12.60 km







