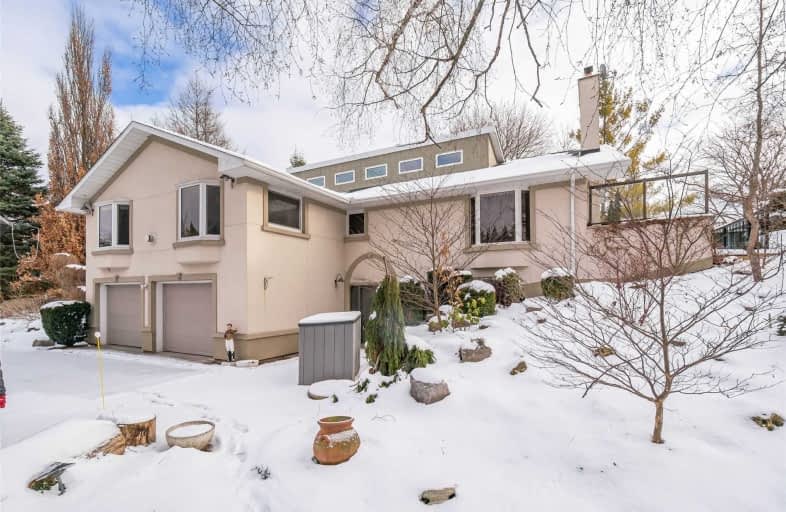
Video Tour

Macville Public School
Elementary: Public
8.50 km
Palgrave Public School
Elementary: Public
2.81 km
James Bolton Public School
Elementary: Public
7.17 km
St Cornelius School
Elementary: Catholic
6.96 km
St Nicholas Elementary School
Elementary: Catholic
7.62 km
St. John Paul II Catholic Elementary School
Elementary: Catholic
6.60 km
St Thomas Aquinas Catholic Secondary School
Secondary: Catholic
11.59 km
Robert F Hall Catholic Secondary School
Secondary: Catholic
7.74 km
Humberview Secondary School
Secondary: Public
7.28 km
St. Michael Catholic Secondary School
Secondary: Catholic
5.95 km
Louise Arbour Secondary School
Secondary: Public
19.29 km
Mayfield Secondary School
Secondary: Public
17.55 km


