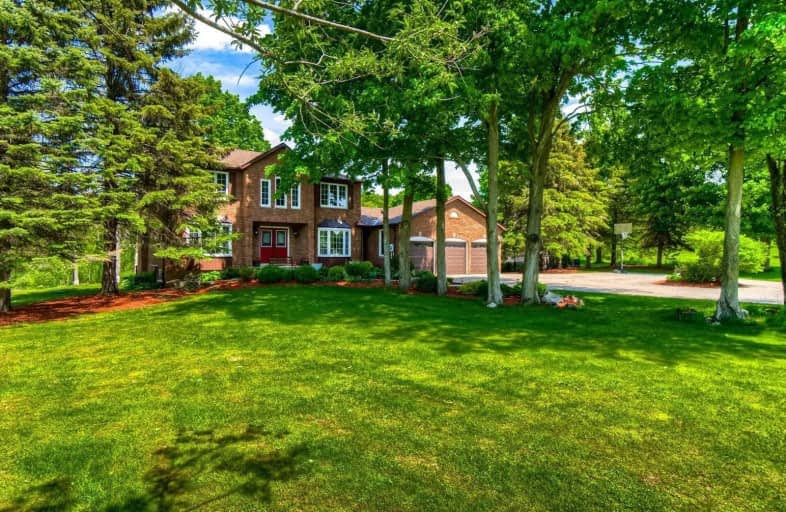Sold on Jul 01, 2021
Note: Property is not currently for sale or for rent.

-
Type: Detached
-
Style: 2-Storey
-
Lot Size: 256.26 x 404.61 Feet
-
Age: No Data
-
Taxes: $5,900 per year
-
Days on Site: 27 Days
-
Added: Jun 04, 2021 (3 weeks on market)
-
Updated:
-
Last Checked: 2 months ago
-
MLS®#: W5262638
-
Listed By: Sutton group - realty experts inc., brokerage
Welcome To This Stunning Detached 2 Story Home Situated On 2.52 Acres Of Land; Dd Entry, *Lots Of Upgrades* & Offering 4 + 2 Bdrm's +4 Washrooms +2 Kitchens +3 Car Garages +11 Cars Parking With Awesome Landscaping & Finished Bsmt; Smooth Ceilings;24 X 36 L-Shaped In-Ground Heated Pool With Wrought-Iron Fencing; Incredible Kitchen With Granite Counter Tops, Center Island, S/S Appliances & B'fst Area Leading To Huge Wooden Deck Overlooking Landscaped Pool Area!
Extras
M/F Hardwood (19); Roof (18);Pool Filter System (16); Generator (15); Driveway (14); Bamboo 2nd Floor & Oak Staircase . Extended Mud/Laundry Area; 2 Fire Places; Vinyl Windows.
Property Details
Facts for 27 Briarwood Drive, Caledon
Status
Days on Market: 27
Last Status: Sold
Sold Date: Jul 01, 2021
Closed Date: Aug 20, 2021
Expiry Date: Oct 30, 2021
Sold Price: $1,925,000
Unavailable Date: Jul 01, 2021
Input Date: Jun 04, 2021
Property
Status: Sale
Property Type: Detached
Style: 2-Storey
Area: Caledon
Community: Rural Caledon
Availability Date: Flex 30/60 Day
Inside
Bedrooms: 4
Bedrooms Plus: 2
Bathrooms: 4
Kitchens: 2
Rooms: 9
Den/Family Room: Yes
Air Conditioning: Central Air
Fireplace: Yes
Laundry Level: Main
Central Vacuum: Y
Washrooms: 4
Utilities
Electricity: Yes
Gas: Yes
Telephone: Yes
Building
Basement: Finished
Basement 2: Sep Entrance
Heat Type: Forced Air
Heat Source: Gas
Exterior: Brick
Water Supply Type: Drilled Well
Water Supply: Well
Special Designation: Unknown
Parking
Driveway: Circular
Garage Spaces: 3
Garage Type: Attached
Covered Parking Spaces: 8
Total Parking Spaces: 11
Fees
Tax Year: 2021
Tax Legal Description: Plan M543, Lot 13
Taxes: $5,900
Land
Cross Street: St Andrews/ Hwy 9 /B
Municipality District: Caledon
Fronting On: East
Pool: Inground
Sewer: Septic
Lot Depth: 404.61 Feet
Lot Frontage: 256.26 Feet
Lot Irregularities: 426.73Ft Wide@ B/Side
Acres: 2-4.99
Zoning: Residential
Additional Media
- Virtual Tour: https://unbranded.mediatours.ca/property/27-briarwood-drive-caledon/
Rooms
Room details for 27 Briarwood Drive, Caledon
| Type | Dimensions | Description |
|---|---|---|
| Living Main | 3.54 x 5.30 | Hardwood Floor, Picture Window, French Doors |
| Dining Main | 3.36 x 3.54 | Hardwood Floor, Separate Rm, Bay Window |
| Family Main | 3.66 x 6.73 | Hardwood Floor, Gas Fireplace, W/O To Deck |
| Kitchen Main | 3.55 x 5.60 | Granite Counter, Backsplash, Stainless Steel Appl |
| Breakfast Main | 3.55 x 5.60 | Ceramic Floor, Combined W/Kitchen, W/O To Deck |
| Master 2nd | 3.54 x 6.40 | Bamboo Floor, 5 Pc Ensuite, W/I Closet |
| 2nd Br 2nd | 3.54 x 4.26 | Bamboo Floor, Closet, Window |
| 3rd Br 2nd | 3.54 x 3.96 | Bamboo Floor, Closet, Window |
| 4th Br 2nd | 2.74 x 3.36 | Bamboo Floor, Closet, Window |
| 5th Br Bsmt | 3.06 x 3.38 | Window, Broadloom |
| Br Bsmt | 3.05 x 3.05 | Window, Window, Broadloom |
| Rec Bsmt | 3.63 x 8.85 | Pot Lights, Fireplace, Window |
| XXXXXXXX | XXX XX, XXXX |
XXXX XXX XXXX |
$X,XXX,XXX |
| XXX XX, XXXX |
XXXXXX XXX XXXX |
$X,XXX,XXX | |
| XXXXXXXX | XXX XX, XXXX |
XXXX XXX XXXX |
$X,XXX,XXX |
| XXX XX, XXXX |
XXXXXX XXX XXXX |
$X,XXX,XXX | |
| XXXXXXXX | XXX XX, XXXX |
XXXXXXX XXX XXXX |
|
| XXX XX, XXXX |
XXXXXX XXX XXXX |
$X,XXX,XXX | |
| XXXXXXXX | XXX XX, XXXX |
XXXXXXX XXX XXXX |
|
| XXX XX, XXXX |
XXXXXX XXX XXXX |
$X,XXX,XXX | |
| XXXXXXXX | XXX XX, XXXX |
XXXXXXX XXX XXXX |
|
| XXX XX, XXXX |
XXXXXX XXX XXXX |
$X,XXX,XXX | |
| XXXXXXXX | XXX XX, XXXX |
XXXXXXX XXX XXXX |
|
| XXX XX, XXXX |
XXXXXX XXX XXXX |
$X,XXX,XXX |
| XXXXXXXX XXXX | XXX XX, XXXX | $1,925,000 XXX XXXX |
| XXXXXXXX XXXXXX | XXX XX, XXXX | $1,899,900 XXX XXXX |
| XXXXXXXX XXXX | XXX XX, XXXX | $1,185,000 XXX XXXX |
| XXXXXXXX XXXXXX | XXX XX, XXXX | $1,195,000 XXX XXXX |
| XXXXXXXX XXXXXXX | XXX XX, XXXX | XXX XXXX |
| XXXXXXXX XXXXXX | XXX XX, XXXX | $1,249,900 XXX XXXX |
| XXXXXXXX XXXXXXX | XXX XX, XXXX | XXX XXXX |
| XXXXXXXX XXXXXX | XXX XX, XXXX | $1,298,905 XXX XXXX |
| XXXXXXXX XXXXXXX | XXX XX, XXXX | XXX XXXX |
| XXXXXXXX XXXXXX | XXX XX, XXXX | $1,298,905 XXX XXXX |
| XXXXXXXX XXXXXXX | XXX XX, XXXX | XXX XXXX |
| XXXXXXXX XXXXXX | XXX XX, XXXX | $1,449,905 XXX XXXX |

Alton Public School
Elementary: PublicSt Peter Separate School
Elementary: CatholicPrincess Margaret Public School
Elementary: PublicMono-Amaranth Public School
Elementary: PublicCaledon Central Public School
Elementary: PublicIsland Lake Public School
Elementary: PublicDufferin Centre for Continuing Education
Secondary: PublicErin District High School
Secondary: PublicSt Thomas Aquinas Catholic Secondary School
Secondary: CatholicRobert F Hall Catholic Secondary School
Secondary: CatholicWestside Secondary School
Secondary: PublicOrangeville District Secondary School
Secondary: Public

