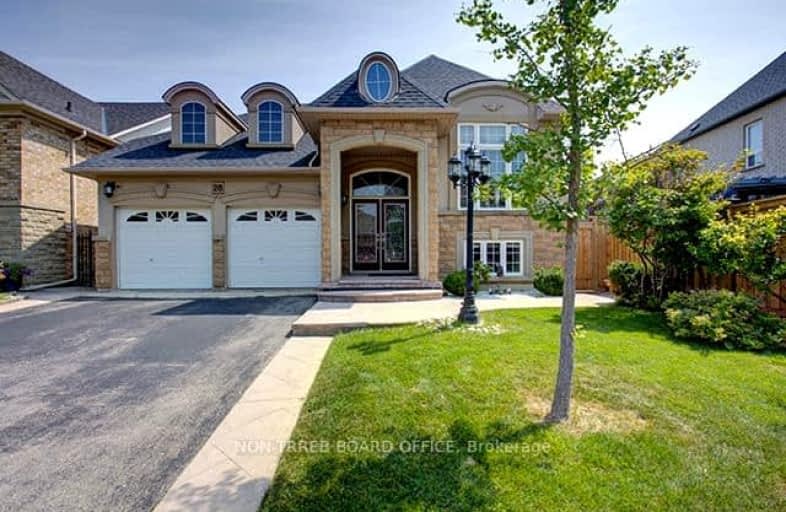Car-Dependent
- Most errands require a car.
Somewhat Bikeable
- Most errands require a car.

ÉÉC Saint-Jean-Bosco
Elementary: CatholicTony Pontes (Elementary)
Elementary: PublicSt Stephen Separate School
Elementary: CatholicSt. Josephine Bakhita Catholic Elementary School
Elementary: CatholicSt Rita Elementary School
Elementary: CatholicSouthFields Village (Elementary)
Elementary: PublicParkholme School
Secondary: PublicHeart Lake Secondary School
Secondary: PublicNotre Dame Catholic Secondary School
Secondary: CatholicSt Marguerite d'Youville Secondary School
Secondary: CatholicFletcher's Meadow Secondary School
Secondary: PublicSt Edmund Campion Secondary School
Secondary: Catholic-
Endzone Sports Bar & Grill
10886 Hurontario Street, Unit 1A, Brampton, ON L7A 3R9 2.32km -
Keltic Rock Pub & Restaurant
180 Sandalwood Parkway E, Brampton, ON L6Z 1Y4 2.95km -
2 Bicas
15-2 Fisherman Drive, Brampton, ON L7A 1B5 3.7km
-
Tim Hortons
11947-11975 Hurontario Street, Brampton, ON L6Z 4P7 0.85km -
McDonald's
11670 Hurontario St.N., Brampton, ON L7A 1E6 1.24km -
Butter & Cup
218 Dougall Avenue, Caledon, ON L7C 3T6 1.78km
-
Anytime Fitness
10906 Hurontario St, Units D 4,5 & 6, Brampton, ON L7A 3R9 2.14km -
Goodlife Fitness
11765 Bramalea Road, Brampton, ON L6R 5.35km -
Goodlife Fitness
10088 McLaughlin Road, Brampton, ON L7A 2X6 5.44km
-
Shoppers Drug Mart
180 Sandalwood Parkway, Brampton, ON L6Z 1Y4 3.04km -
Heart Lake IDA
230 Sandalwood Parkway E, Brampton, ON L6Z 1N1 3.29km -
Canada Post
230 Sandalwood Pky E, Brampton, ON L6Z 1R3 3.28km
-
Don's
3078 Mayfield Rd, 17, Brampton, ON L6Z 0E3 0.68km -
Antica Osteria
3088 Mayfield Road, Brampton, ON L6Z 4R5 0.68km -
Domino's Pizza
3068 Mayfield Rd, Brampton, ON L6Z 0E3 0.7km
-
Trinity Common Mall
210 Great Lakes Drive, Brampton, ON L6R 2K7 5.14km -
Centennial Mall
227 Vodden Street E, Brampton, ON L6V 1N2 7.19km -
Kennedy Square Mall
50 Kennedy Rd S, Brampton, ON L6W 3E7 9.03km
-
Sobeys
11965 Hurontario Street, Brampton, ON L6Z 4P7 0.86km -
Metro
180 Sandalwood Parkway E, Brampton, ON L6Z 1Y4 2.91km -
Cactus Exotic Foods
13 Fisherman Drive, Brampton, ON L7A 2X9 3.81km
-
LCBO
170 Sandalwood Pky E, Brampton, ON L6Z 1Y5 3.09km -
LCBO
31 Worthington Avenue, Brampton, ON L7A 2Y7 6.56km -
The Beer Store
11 Worthington Avenue, Brampton, ON L7A 2Y7 6.66km
-
Auto Supreme
11482 Hurontario Street, Brampton, ON L7A 1E6 1.47km -
Petro-Canada
5 Sandalwood Parkway W, Brampton, ON L7A 1J6 3.33km -
Bramgate Volkswagen
15 Coachworks Cres, Brampton, ON L6R 3Y2 3.39km
-
SilverCity Brampton Cinemas
50 Great Lakes Drive, Brampton, ON L6R 2K7 4.95km -
Rose Theatre Brampton
1 Theatre Lane, Brampton, ON L6V 0A3 8.08km -
Garden Square
12 Main Street N, Brampton, ON L6V 1N6 8.19km
-
Brampton Library, Springdale Branch
10705 Bramalea Rd, Brampton, ON L6R 0C1 5.65km -
Brampton Library - Four Corners Branch
65 Queen Street E, Brampton, ON L6W 3L6 8.21km -
Southfields Community Centre
225 Dougall Avenue, Caledon, ON L7C 2H1 1.85km
-
William Osler Hospital
Bovaird Drive E, Brampton, ON 6.88km -
Brampton Civic Hospital
2100 Bovaird Drive, Brampton, ON L6R 3J7 6.8km -
Sandalwood Medical Centre
170 Sandalwood Parkway E, Unit 1, Brampton, ON L6Z 1Y5 3.07km
-
Gage Park
2 Wellington St W (at Wellington St. E), Brampton ON L6Y 4R2 8.55km -
Chinguacousy Park
Central Park Dr (at Queen St. E), Brampton ON L6S 6G7 8.61km -
Dunblaine Park
Brampton ON L6T 3H2 10.57km
-
TD Bank Financial Group
150 Sandalwood Pky E (Conastoga Road), Brampton ON L6Z 1Y5 3.04km -
CIBC
380 Bovaird Dr E, Brampton ON L6Z 2S6 4.91km -
Scotiabank
66 Quarry Edge Dr (at Bovaird Dr.), Brampton ON L6V 4K2 5.34km
- 5 bath
- 4 bed
- 2500 sqft
53 CHALKFARM Crescent, Brampton, Ontario • L7A 3W1 • Northwest Sandalwood Parkway
- 2 bath
- 3 bed
- 1500 sqft
15 Kirkwood Crescent, Caledon, Ontario • L7C 1C1 • Rural Caledon
- 4 bath
- 4 bed
- 2500 sqft
24 Lightheart Drive North, Caledon, Ontario • L7C 1E3 • Rural Caledon
- 4 bath
- 4 bed
- 2000 sqft
14 Aster Woods Drive, Caledon, Ontario • L7C 4N8 • Rural Caledon
- 4 bath
- 5 bed
- 2500 sqft
16 Aster Woods Drive, Caledon, Ontario • L7C 4N8 • Rural Caledon
- 5 bath
- 4 bed
- 2500 sqft
1 Brookwater Crescent, Caledon, Ontario • L7C 4A3 • Rural Caledon














