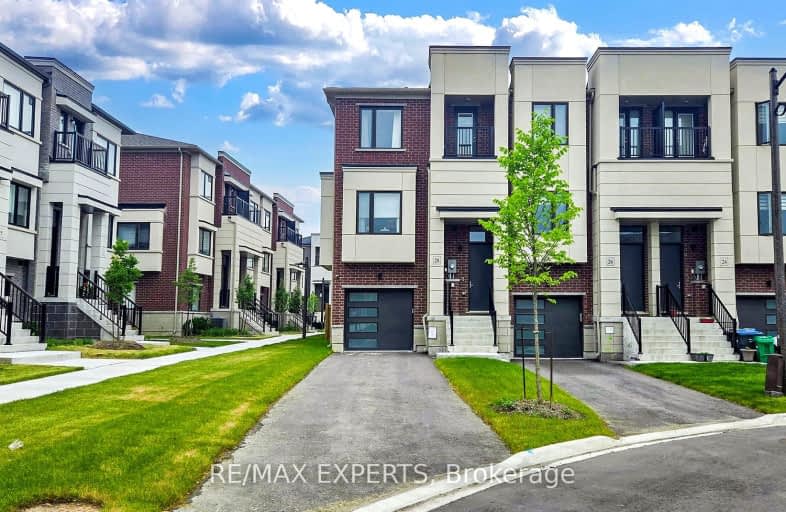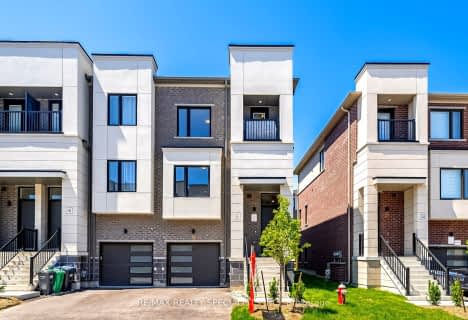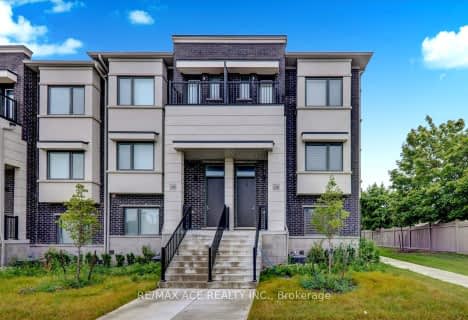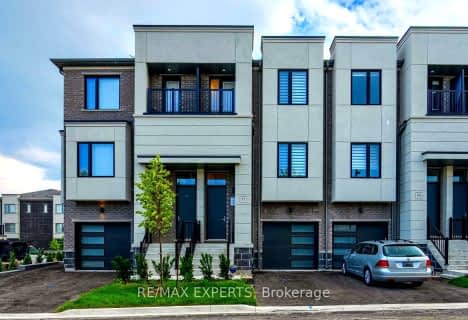Very Walkable
- Most errands can be accomplished on foot.
Somewhat Bikeable
- Most errands require a car.

Holy Family School
Elementary: CatholicEllwood Memorial Public School
Elementary: PublicSt John the Baptist Elementary School
Elementary: CatholicJames Bolton Public School
Elementary: PublicAllan Drive Middle School
Elementary: PublicSt. John Paul II Catholic Elementary School
Elementary: CatholicHumberview Secondary School
Secondary: PublicSt. Michael Catholic Secondary School
Secondary: CatholicSandalwood Heights Secondary School
Secondary: PublicCardinal Ambrozic Catholic Secondary School
Secondary: CatholicMayfield Secondary School
Secondary: PublicCastlebrooke SS Secondary School
Secondary: Public-
Napa Valley Park
75 Napa Valley Ave, Vaughan ON 10.07km -
Chinguacousy Park
Central Park Dr (at Queen St. E), Brampton ON L6S 6G7 15.88km -
York Lions Stadium
Ian MacDonald Blvd, Toronto ON 20.04km
-
RBC Royal Bank
12612 Hwy 50 (McEwan Drive West), Bolton ON L7E 1T6 0.98km -
Scotiabank
160 Yellow Avens Blvd (at Airport Rd.), Brampton ON L6R 0M5 10.16km -
TD Bank Financial Group
3978 Cottrelle Blvd, Brampton ON L6P 2R1 10.4km
- 3 bath
- 3 bed
- 1500 sqft
34-13 Heathrow Lane East, Caledon, Ontario • L7E 2E1 • Bolton East
- 4 bath
- 3 bed
- 2000 sqft
144 Landsbridge Street, Caledon, Ontario • L7E 2E1 • Bolton East
- 4 bath
- 3 bed
- 2000 sqft
154 Landsbridge Street, Caledon, Ontario • L7E 2C8 • Bolton East
- 4 bath
- 3 bed
- 2000 sqft
138 Landsbridge Street, Caledon, Ontario • L7E 2E1 • Bolton East










