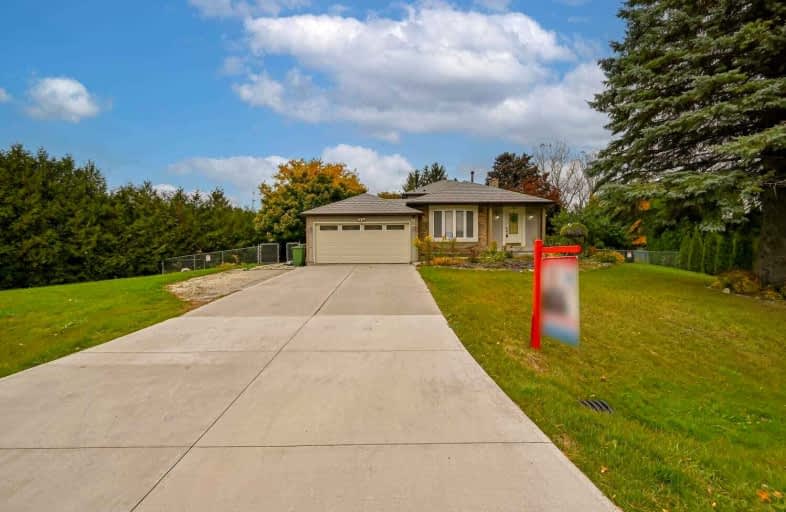Car-Dependent
- Almost all errands require a car.
3
/100
Somewhat Bikeable
- Most errands require a car.
25
/100

Adjala Central Public School
Elementary: Public
9.89 km
Caledon East Public School
Elementary: Public
11.88 km
Caledon Central Public School
Elementary: Public
8.28 km
Palgrave Public School
Elementary: Public
10.15 km
Island Lake Public School
Elementary: Public
9.63 km
St Cornelius School
Elementary: Catholic
8.90 km
Dufferin Centre for Continuing Education
Secondary: Public
12.09 km
Erin District High School
Secondary: Public
20.29 km
St Thomas Aquinas Catholic Secondary School
Secondary: Catholic
15.79 km
Robert F Hall Catholic Secondary School
Secondary: Catholic
11.01 km
Westside Secondary School
Secondary: Public
13.78 km
Orangeville District Secondary School
Secondary: Public
11.62 km
-
Leisuretime Trailer Park
6.65km -
Palgrave Conservation Area
8.43km -
Island Lake Conservation Area
673067 Hurontario St S, Orangeville ON L9W 2Y9 11.48km
-
TD Bank Financial Group
9710 Hwy 9, Palgrave ON L0N 1P0 7.4km -
CIBC
17 Townline, Orangeville ON L9W 3R4 10.55km -
Banque Nationale du Canada
163 1st St, Orangeville ON L9W 3J8 11.29km


