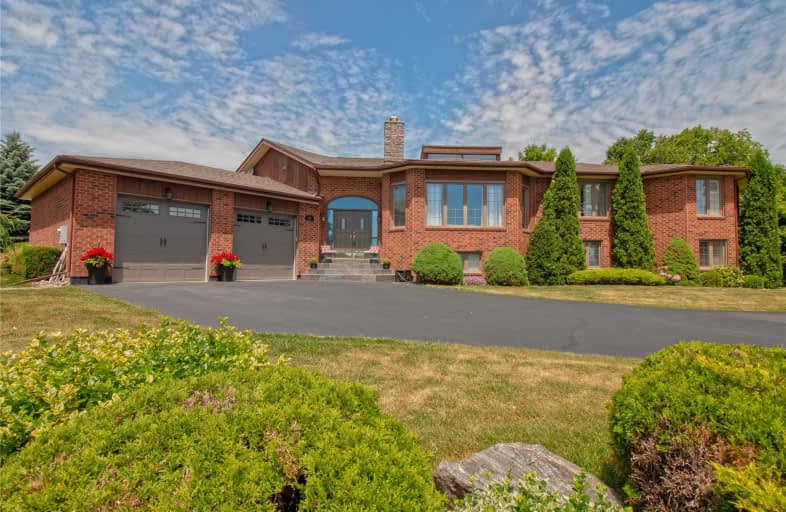
Macville Public School
Elementary: Public
6.58 km
Caledon East Public School
Elementary: Public
6.02 km
Palgrave Public School
Elementary: Public
4.31 km
St Cornelius School
Elementary: Catholic
4.63 km
St Nicholas Elementary School
Elementary: Catholic
6.57 km
St. John Paul II Catholic Elementary School
Elementary: Catholic
6.40 km
St Thomas Aquinas Catholic Secondary School
Secondary: Catholic
14.03 km
Robert F Hall Catholic Secondary School
Secondary: Catholic
5.07 km
Humberview Secondary School
Secondary: Public
7.18 km
St. Michael Catholic Secondary School
Secondary: Catholic
5.83 km
Louise Arbour Secondary School
Secondary: Public
17.21 km
Mayfield Secondary School
Secondary: Public
15.38 km







