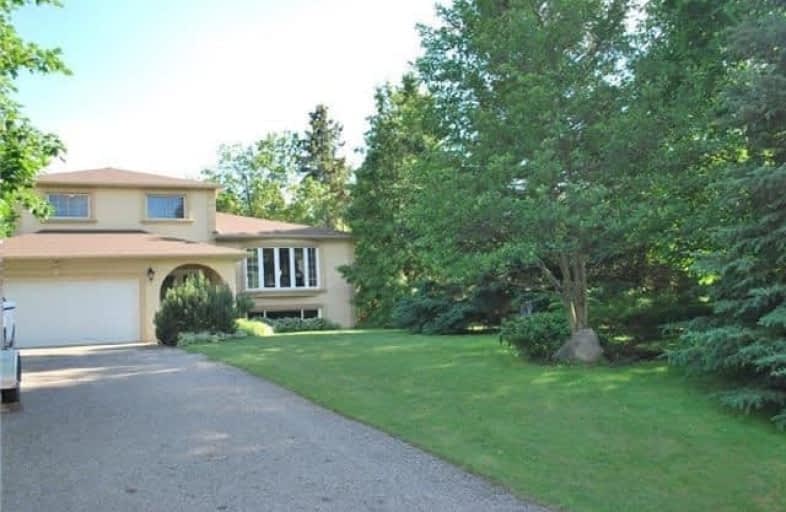Sold on Nov 06, 2017
Note: Property is not currently for sale or for rent.

-
Type: Detached
-
Style: Sidesplit 5
-
Lot Size: 217.75 x 211.48 Feet
-
Age: No Data
-
Taxes: $4,079 per year
-
Days on Site: 62 Days
-
Added: Sep 07, 2019 (2 months on market)
-
Updated:
-
Last Checked: 3 months ago
-
MLS®#: W3917120
-
Listed By: Sutton west realty inc., brokerage
Fantastic 5 Level Side Split Set On A Manicured Large Fully Fenced Lot Surrounded By Mature Trees Offering Absolute Privacy. Located In The Quaint Community Of Mono Mills With Conveniences Nearby And Minutes From Orangeville For All Amenities.
Extras
Fully Fenced Lot, Numerous Garden Sheds, Some Used As Kennels, All Electrical Light Fixtures, Fridge, Stove, Washer, Dryer, Water Softener, Tank Less Water Heater (Owned), Some Upgrades Include: Stucco And Roof (2012), Furnace (2013).
Property Details
Facts for 29 Victoria Crescent, Caledon
Status
Days on Market: 62
Last Status: Sold
Sold Date: Nov 06, 2017
Closed Date: Feb 15, 2018
Expiry Date: Nov 15, 2017
Sold Price: $725,000
Unavailable Date: Nov 06, 2017
Input Date: Sep 06, 2017
Prior LSC: Sold
Property
Status: Sale
Property Type: Detached
Style: Sidesplit 5
Area: Caledon
Community: Mono Mills
Availability Date: 60 Days/Tba
Inside
Bedrooms: 3
Bedrooms Plus: 1
Bathrooms: 3
Kitchens: 1
Rooms: 7
Den/Family Room: Yes
Air Conditioning: Central Air
Fireplace: Yes
Laundry Level: Lower
Washrooms: 3
Utilities
Electricity: Yes
Gas: Yes
Cable: Yes
Telephone: Yes
Building
Basement: Finished
Heat Type: Forced Air
Heat Source: Gas
Exterior: Stucco/Plaster
Water Supply: Municipal
Special Designation: Unknown
Other Structures: Garden Shed
Other Structures: Kennel
Parking
Driveway: Private
Garage Spaces: 2
Garage Type: Built-In
Covered Parking Spaces: 6
Total Parking Spaces: 6
Fees
Tax Year: 2016
Tax Legal Description: Lot 18, Plan 985
Taxes: $4,079
Highlights
Feature: Fenced Yard
Feature: Park
Land
Cross Street: Airport Rd/Hwy #9
Municipality District: Caledon
Fronting On: South
Pool: None
Sewer: Septic
Lot Depth: 211.48 Feet
Lot Frontage: 217.75 Feet
Lot Irregularities: Rear 391.63 As Per At
Waterfront: None
Additional Media
- Virtual Tour: https://vimeo.com/234352320/7e9ab98dd0
Rooms
Room details for 29 Victoria Crescent, Caledon
| Type | Dimensions | Description |
|---|---|---|
| Living Main | 3.10 x 5.91 | Broadloom, Picture Window |
| Dining Main | 2.33 x 2.99 | Broadloom, L-Shaped Room, Combined W/Living |
| Kitchen Main | 2.87 x 4.73 | Family Size Kitchen, O/Looks Family, B/I Dishwasher |
| Family Flat | 4.00 x 5.77 | Fireplace Insert, W/O To Deck, 2 Pc Bath |
| Master Upper | 4.05 x 4.60 | W/I Closet, 2 Pc Ensuite |
| 2nd Br Upper | 3.21 x 3.67 | Large Closet |
| 3rd Br Upper | 2.84 x 3.67 | Large Closet |
| Rec Lower | 4.34 x 6.00 | Ceramic Floor, Wood Stove |
| Office Lower | 3.18 x 4.40 |

| XXXXXXXX | XXX XX, XXXX |
XXXX XXX XXXX |
$XXX,XXX |
| XXX XX, XXXX |
XXXXXX XXX XXXX |
$XXX,XXX | |
| XXXXXXXX | XXX XX, XXXX |
XXXXXXXX XXX XXXX |
|
| XXX XX, XXXX |
XXXXXX XXX XXXX |
$XXX,XXX |
| XXXXXXXX XXXX | XXX XX, XXXX | $725,000 XXX XXXX |
| XXXXXXXX XXXXXX | XXX XX, XXXX | $789,000 XXX XXXX |
| XXXXXXXX XXXXXXXX | XXX XX, XXXX | XXX XXXX |
| XXXXXXXX XXXXXX | XXX XX, XXXX | $889,000 XXX XXXX |

Alton Public School
Elementary: PublicAdjala Central Public School
Elementary: PublicPrincess Margaret Public School
Elementary: PublicCaledon Central Public School
Elementary: PublicIsland Lake Public School
Elementary: PublicSt Cornelius School
Elementary: CatholicDufferin Centre for Continuing Education
Secondary: PublicErin District High School
Secondary: PublicSt Thomas Aquinas Catholic Secondary School
Secondary: CatholicRobert F Hall Catholic Secondary School
Secondary: CatholicWestside Secondary School
Secondary: PublicOrangeville District Secondary School
Secondary: Public
