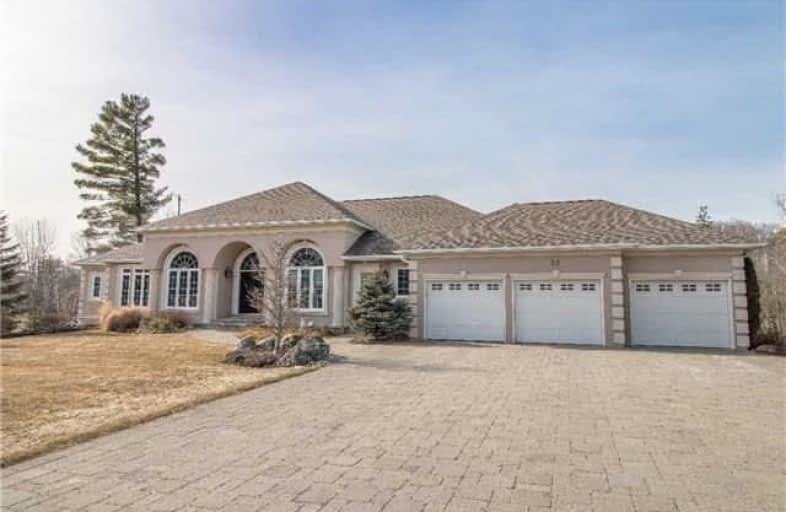
Video Tour

Macville Public School
Elementary: Public
9.61 km
Tottenham Public School
Elementary: Public
8.73 km
Palgrave Public School
Elementary: Public
3.12 km
James Bolton Public School
Elementary: Public
7.49 km
St Nicholas Elementary School
Elementary: Catholic
8.34 km
St. John Paul II Catholic Elementary School
Elementary: Catholic
6.95 km
St Thomas Aquinas Catholic Secondary School
Secondary: Catholic
10.42 km
Robert F Hall Catholic Secondary School
Secondary: Catholic
9.28 km
Humberview Secondary School
Secondary: Public
7.53 km
St. Michael Catholic Secondary School
Secondary: Catholic
6.31 km
Sandalwood Heights Secondary School
Secondary: Public
20.06 km
Mayfield Secondary School
Secondary: Public
18.70 km





