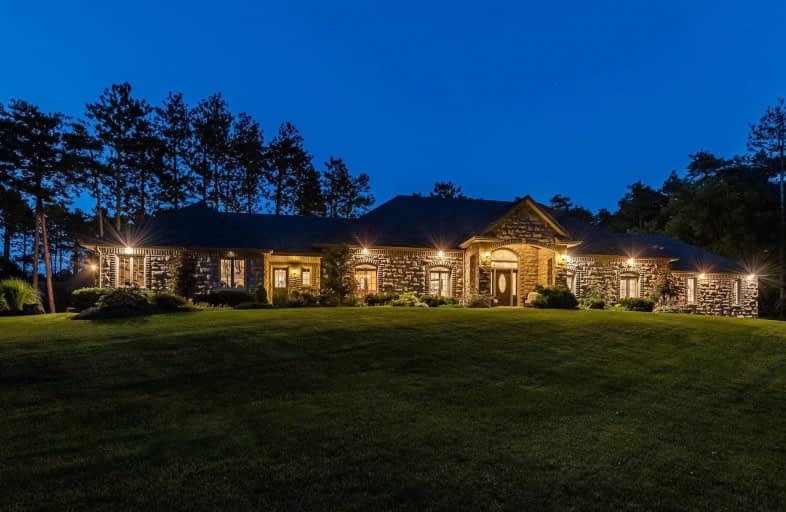Sold on Jul 19, 2021
Note: Property is not currently for sale or for rent.

-
Type: Detached
-
Style: Bungalow
-
Size: 5000 sqft
-
Lot Size: 182.58 x 347.54 Feet
-
Age: 16-30 years
-
Taxes: $9,384 per year
-
Days on Site: 5 Days
-
Added: Jul 14, 2021 (5 days on market)
-
Updated:
-
Last Checked: 3 months ago
-
MLS®#: W5307571
-
Listed By: Royal lepage/j & d division, brokerage
New Offer Date July 19th At 7:30Pm. Please Register By 5:00Pm By Email: Jenn@Jennchalmers.Com.Custom One Of A Kind Bungalow Sits On A Private Setback Lot. The Newly Renovated Home Boasts Incredible Hardwood Floors, New Gourmet Custom Eat-In Kitchen W/Large Island, W/O To Deck, Formal Dining Rm, Home Office W/Hi-Speed Internet Perfect For Working From Home. Retreat To The Gorgeous Primary Bdrm That Boasts A 5-Pc Spa Bath & W/I Closet. Relax &
Extras
Entertain In Your Own Resort Zen Backyard. Swim In The Crystal Blue Pool, Gather By The Outdoor Lounge Complete W/ Bar & 2 Tvs For Sports Nights. Professionally Landscaped Yard Has A Fire Pit, Tanning Deck & Irrigation System.
Property Details
Facts for 3 Barbara Place, Caledon
Status
Days on Market: 5
Last Status: Sold
Sold Date: Jul 19, 2021
Closed Date: Nov 16, 2021
Expiry Date: Nov 17, 2021
Sold Price: $3,215,000
Unavailable Date: Jul 19, 2021
Input Date: Jul 14, 2021
Prior LSC: Listing with no contract changes
Property
Status: Sale
Property Type: Detached
Style: Bungalow
Size (sq ft): 5000
Age: 16-30
Area: Caledon
Community: Palgrave
Availability Date: 90 Days/T.B.A
Inside
Bedrooms: 6
Bathrooms: 4
Kitchens: 1
Rooms: 8
Den/Family Room: Yes
Air Conditioning: Central Air
Fireplace: Yes
Laundry Level: Main
Central Vacuum: Y
Washrooms: 4
Utilities
Electricity: Yes
Gas: Yes
Cable: Yes
Building
Basement: W/O
Heat Type: Forced Air
Heat Source: Gas
Exterior: Stone
Water Supply: Municipal
Special Designation: Unknown
Parking
Driveway: Pvt Double
Garage Spaces: 3
Garage Type: Attached
Covered Parking Spaces: 10
Total Parking Spaces: 13
Fees
Tax Year: 2021
Tax Legal Description: Lot 28, Plan 43M1576 S/T Easement In Favour Of*
Taxes: $9,384
Land
Cross Street: Mount Pleasant/Mcgui
Municipality District: Caledon
Fronting On: South
Pool: Inground
Sewer: Septic
Lot Depth: 347.54 Feet
Lot Frontage: 182.58 Feet
Acres: 2-4.99
Additional Media
- Virtual Tour: https://tours.darexstudio.com/public/vtour/display/1869816?idx=1#!/
Rooms
Room details for 3 Barbara Place, Caledon
| Type | Dimensions | Description |
|---|---|---|
| Kitchen Main | 4.70 x 7.04 | Hardwood Floor, Centre Island, Stainless Steel Appl |
| Dining Main | 4.42 x 4.57 | Hardwood Floor, Large Window, Recessed Lights |
| Living Main | 4.52 x 6.38 | Hardwood Floor, Fireplace, Vaulted Ceiling |
| Office Main | 3.52 x 4.42 | Hardwood Floor, Pocket Doors, Recessed Lights |
| Mudroom Main | 2.72 x 4.60 | Hardwood Floor, Ensuite Bath |
| Br Main | 4.09 x 6.17 | Hardwood Floor, 5 Pc Ensuite, W/I Closet |
| Br Main | 4.45 x 4.47 | Hardwood Floor, Double Closet, 3 Pc Ensuite |
| Br Main | 3.30 x 4.85 | Hardwood Floor, Large Window, O/Looks Backyard |
| Family Lower | 4.04 x 5.94 | Hardwood Floor, Wet Bar, Walk-Out |
| Br Lower | 3.38 x 3.51 | Hardwood Floor, Closet, Recessed Lights |
| Br Lower | 4.04 x 5.08 | Broadloom, Closet, Recessed Lights |
| Rec Lower | 4.04 x 5.94 | Broadloom, Large Window, Recessed Lights |
| XXXXXXXX | XXX XX, XXXX |
XXXX XXX XXXX |
$X,XXX,XXX |
| XXX XX, XXXX |
XXXXXX XXX XXXX |
$X,XXX,XXX |
| XXXXXXXX XXXX | XXX XX, XXXX | $3,215,000 XXX XXXX |
| XXXXXXXX XXXXXX | XXX XX, XXXX | $3,198,000 XXX XXXX |

Tecumseth South Central Public School
Elementary: PublicSt James Separate School
Elementary: CatholicTottenham Public School
Elementary: PublicFather F X O'Reilly School
Elementary: CatholicPalgrave Public School
Elementary: PublicSt Cornelius School
Elementary: CatholicAlliston Campus
Secondary: PublicSt Thomas Aquinas Catholic Secondary School
Secondary: CatholicRobert F Hall Catholic Secondary School
Secondary: CatholicHumberview Secondary School
Secondary: PublicSt. Michael Catholic Secondary School
Secondary: CatholicBanting Memorial District High School
Secondary: Public

